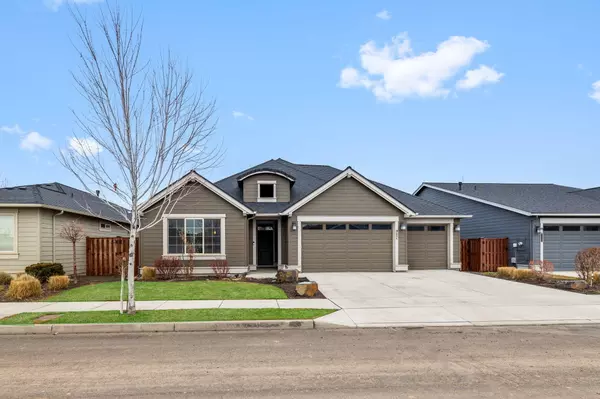$490,000
$499,900
2.0%For more information regarding the value of a property, please contact us for a free consultation.
3 Beds
3 Baths
2,202 SqFt
SOLD DATE : 06/18/2024
Key Details
Sold Price $490,000
Property Type Single Family Home
Sub Type Single Family Residence
Listing Status Sold
Purchase Type For Sale
Square Footage 2,202 sqft
Price per Sqft $222
Subdivision Ochoco Pointe
MLS Listing ID 220176343
Sold Date 06/18/24
Style Craftsman
Bedrooms 3
Full Baths 3
HOA Fees $144
Year Built 2018
Annual Tax Amount $4,774
Lot Size 5,227 Sqft
Acres 0.12
Lot Dimensions 0.12
Property Description
Step into sophistication with this rare find in the coveted Ochoco Pointe community. Built by Pahlisch in 2018, this single-level residence boasts two primary suites, an
oversized third bedroom, and a total of three full baths. From the moment you enter, the soaring ceilings will invite you in, a stunning feature very few homes in the
neighborhood have. Large, open floor plan with a gas fireplace, adorned with stacked stone, creates a cozy ambiance in the living area. Beautiful LVP wood flooring
throughout & a huge wall of windows to let all the natural light in. The expansive kitchen features quartz counters, gas appliances, pantry, and a large island, perfect for
entertaining. Enjoy the convenience of a 3-car garage, a dry scaped backyard, and a covered patio. Residents of Ochoco Pointe enjoy access to a pool, basketball court,
and miles of scenic trails, promising a lifestyle of leisure and recreation. Don't miss the opportunity to make this your dream home.
Location
State OR
County Crook
Community Ochoco Pointe
Rooms
Basement None
Interior
Interior Features Breakfast Bar, Built-in Features, Ceiling Fan(s), Double Vanity, Enclosed Toilet(s), Kitchen Island, Linen Closet, Open Floorplan, Pantry, Primary Downstairs, Shower/Tub Combo, Solid Surface Counters, Stone Counters, Vaulted Ceiling(s), Walk-In Closet(s)
Heating Forced Air, Natural Gas
Cooling Central Air, Heat Pump
Fireplaces Type Gas, Living Room
Fireplace Yes
Window Features Double Pane Windows,Vinyl Frames
Exterior
Exterior Feature Patio
Garage Asphalt, Driveway, Garage Door Opener
Garage Spaces 3.0
Community Features Access to Public Lands, Gas Available, Park, Playground, Short Term Rentals Not Allowed, Sport Court, Trail(s)
Amenities Available Landscaping, Park, Playground, Pool, Sport Court, Trail(s)
Roof Type Composition
Parking Type Asphalt, Driveway, Garage Door Opener
Total Parking Spaces 3
Garage Yes
Building
Lot Description Drip System, Fenced, Landscaped, Level, Sprinklers In Front, Sprinklers In Rear, Xeriscape Landscape
Entry Level One
Foundation Stemwall
Water Public
Architectural Style Craftsman
Structure Type Frame
New Construction No
Schools
High Schools Crook County High
Others
Senior Community No
Tax ID 18389
Security Features Carbon Monoxide Detector(s),Smoke Detector(s)
Acceptable Financing Cash, Conventional, FHA, VA Loan
Listing Terms Cash, Conventional, FHA, VA Loan
Special Listing Condition Standard
Read Less Info
Want to know what your home might be worth? Contact us for a FREE valuation!

Our team is ready to help you sell your home for the highest possible price ASAP








