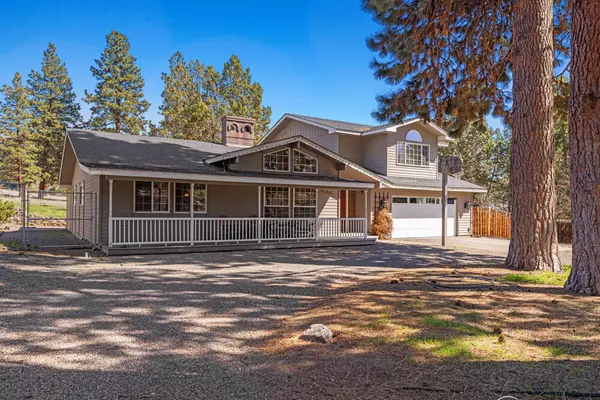$655,000
$665,000
1.5%For more information regarding the value of a property, please contact us for a free consultation.
4 Beds
3 Baths
2,812 SqFt
SOLD DATE : 06/14/2024
Key Details
Sold Price $655,000
Property Type Single Family Home
Sub Type Single Family Residence
Listing Status Sold
Purchase Type For Sale
Square Footage 2,812 sqft
Price per Sqft $232
Subdivision Pine Grove Ponderosa -First Addition
MLS Listing ID 220179770
Sold Date 06/14/24
Style Traditional
Bedrooms 4
Full Baths 3
Year Built 1978
Annual Tax Amount $3,530
Lot Size 1.230 Acres
Acres 1.23
Lot Dimensions 1.23
Property Description
This beautifully updated 2812 sf home has attached 2 car garage plus newer standalone 2 car/Shop Garage. Home offers both Family with woodburning fireplace & Living Room. Granite counter tops in kitchen with Hickory Cabinets and Pantry, Center Island W/Granite Counter plus Bar Stools. Washer/ Dryer included. Home heated with Natural Gas Forced Air Heat Primary Bedroom has large soaker tub plus standalone shower.
Location
State OR
County Klamath
Community Pine Grove Ponderosa -First Addition
Direction Hwy 140 Eats Turn Left Pine Grove Road Left on Pine Tree Drive Home At Top of The Rd on Right
Interior
Interior Features Breakfast Bar, Ceiling Fan(s), Double Vanity, Enclosed Toilet(s), Fiberglass Stall Shower, Granite Counters, Kitchen Island, Laminate Counters, Linen Closet, Open Floorplan, Pantry, Primary Downstairs, Shower/Tub Combo, Smart Thermostat, Soaking Tub, Solid Surface Counters, Tile Shower, Vaulted Ceiling(s), Walk-In Closet(s)
Heating Forced Air, Natural Gas
Cooling Central Air
Fireplaces Type Living Room, Wood Burning
Fireplace Yes
Window Features Double Pane Windows,Garden Window(s),Vinyl Frames
Exterior
Exterior Feature Deck, Patio
Garage Attached, Driveway, Garage Door Opener, Gravel, Workshop in Garage
Garage Spaces 4.0
Roof Type Tile
Parking Type Attached, Driveway, Garage Door Opener, Gravel, Workshop in Garage
Total Parking Spaces 4
Garage Yes
Building
Lot Description Fenced, Garden, Landscaped, Sloped, Sprinkler Timer(s), Sprinklers In Front, Sprinklers In Rear
Entry Level Two
Foundation Concrete Perimeter
Water Well
Architectural Style Traditional
Structure Type Frame
New Construction No
Schools
High Schools Henley High
Others
Senior Community No
Tax ID 591434
Acceptable Financing Cash, Conventional
Listing Terms Cash, Conventional
Special Listing Condition Standard
Read Less Info
Want to know what your home might be worth? Contact us for a FREE valuation!

Our team is ready to help you sell your home for the highest possible price ASAP








