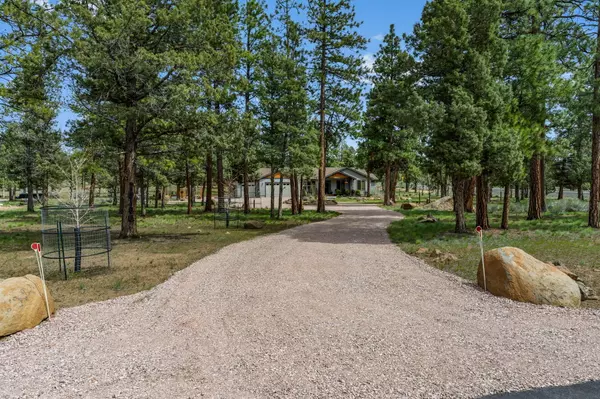$878,500
$878,500
For more information regarding the value of a property, please contact us for a free consultation.
3 Beds
2 Baths
2,042 SqFt
SOLD DATE : 06/14/2024
Key Details
Sold Price $878,500
Property Type Single Family Home
Sub Type Single Family Residence
Listing Status Sold
Purchase Type For Sale
Square Footage 2,042 sqft
Price per Sqft $430
Subdivision Squaw Creek Canyon
MLS Listing ID 220182177
Sold Date 06/14/24
Style Northwest,Traditional
Bedrooms 3
Full Baths 2
Year Built 2014
Annual Tax Amount $5,501
Lot Size 2.060 Acres
Acres 2.06
Lot Dimensions 2.06
Property Description
Nestled away from the hustle and bustle, this ideal, picturesque single-level home in Squaw Creek Canyon Estates (now Whychus Canyon) offers plenty of modern comfort. Natural landscaping and partial fencing on a 2.06-acre lot provide the ultimate privacy and sanctuary. The large entry welcomes you inside. The heart of this residence is an expansive great room with vaulted ceilings, solar tubes, pellet stove, and large windows. The space is flooded with natural light, creating an airy and welcoming atmosphere. The open concept kitchen has solid surface counters, an expansive island, and counter-to-cabinet tile backsplash. The primary suite is roomy, and its bathroom boasts a large soaking tub and tile shower. Two additional bedrooms plus a dedicated office complement the functionality of this excellent floor plan. The oversized, insulated garage has tons of storage, epoxy-painted slab, and extensive work counters--perfect for projects.
Location
State OR
County Deschutes
Community Squaw Creek Canyon
Direction From Bend: HWY 20 North, Right Cloverdale, Left HWY 126, Right on Camp Polk, Right on Wilt, Right on Buffalo, Left on Mustang, House on Right.
Rooms
Basement None
Interior
Interior Features Ceiling Fan(s), Double Vanity, Dual Flush Toilet(s), Enclosed Toilet(s), Kitchen Island, Linen Closet, Open Floorplan, Pantry, Shower/Tub Combo, Soaking Tub, Solar Tube(s), Solid Surface Counters, Tile Shower, Vaulted Ceiling(s), Walk-In Closet(s), Wired for Sound
Heating Electric, Pellet Stove
Cooling Wall/Window Unit(s)
Fireplaces Type Great Room
Fireplace Yes
Window Features Double Pane Windows,Vinyl Frames
Exterior
Exterior Feature Deck
Garage Driveway, Garage Door Opener, Gravel, Heated Garage, Workshop in Garage
Garage Spaces 3.0
Roof Type Composition
Parking Type Driveway, Garage Door Opener, Gravel, Heated Garage, Workshop in Garage
Total Parking Spaces 3
Garage Yes
Building
Lot Description Corner Lot, Drip System, Fenced, Garden, Landscaped, Level, Sloped, Sprinkler Timer(s), Sprinklers In Front, Sprinklers In Rear, Wooded
Entry Level One
Foundation Stemwall
Water Public
Architectural Style Northwest, Traditional
Structure Type Frame
New Construction No
Schools
High Schools Sisters High
Others
Senior Community No
Tax ID 166840
Security Features Carbon Monoxide Detector(s),Smoke Detector(s)
Acceptable Financing Cash, Conventional, FHA, VA Loan
Listing Terms Cash, Conventional, FHA, VA Loan
Special Listing Condition Standard
Read Less Info
Want to know what your home might be worth? Contact us for a FREE valuation!

Our team is ready to help you sell your home for the highest possible price ASAP








