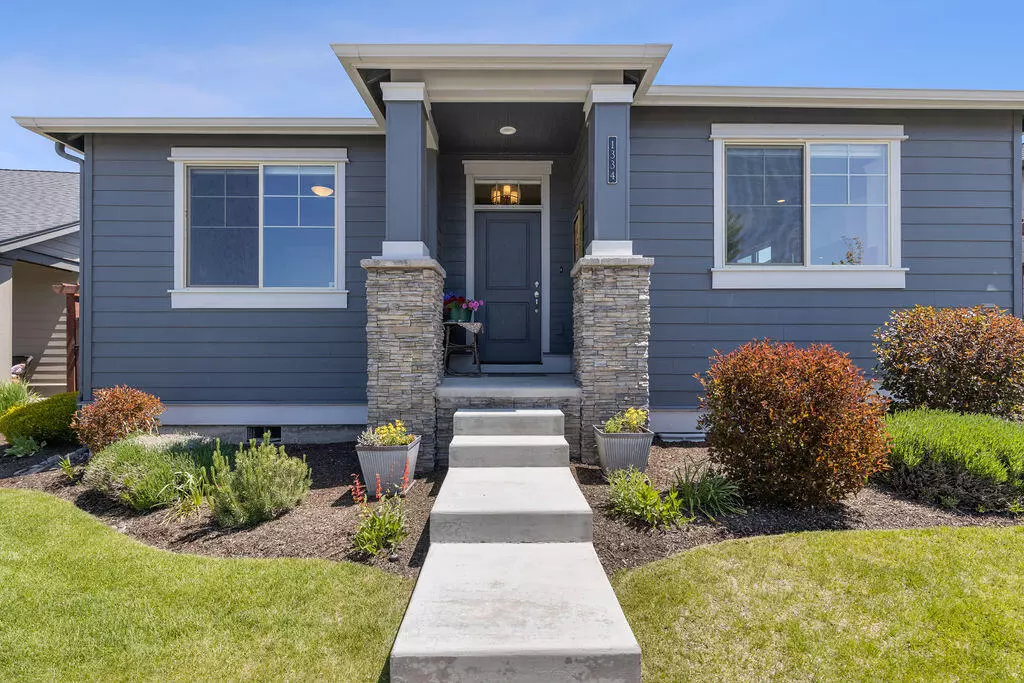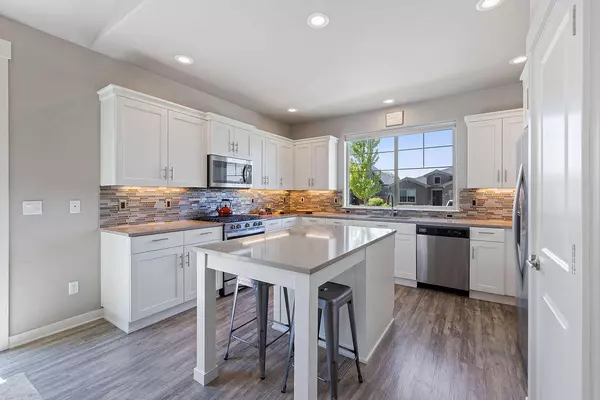$434,000
$439,000
1.1%For more information regarding the value of a property, please contact us for a free consultation.
3 Beds
2 Baths
1,766 SqFt
SOLD DATE : 06/13/2024
Key Details
Sold Price $434,000
Property Type Single Family Home
Sub Type Single Family Residence
Listing Status Sold
Purchase Type For Sale
Square Footage 1,766 sqft
Price per Sqft $245
Subdivision Ochoco Pointe
MLS Listing ID 220175575
Sold Date 06/13/24
Style Cottage/Bungalow,Craftsman
Bedrooms 3
Full Baths 2
HOA Fees $144
Year Built 2017
Annual Tax Amount $4,592
Lot Size 4,791 Sqft
Acres 0.11
Lot Dimensions 0.11
Property Description
Now available for spring 2024! Stunning single level contemporary Pahlisch home in Ochoco Pointe. Enjoy a dedicated entry with coffered ceiling, enter to the great room and enjoy the centered gas fireplace with stone surround. The beautiful kitchen has quartz counters, white cabinets, SS appliances and large center island for entertaining. Enjoy the meticulously landscaped side yard with seasonal flowers, and drip system. Through the great room you will find the primary bedroom/bathroom and walk in closet. Dual drop in sink vanity, white cabinets and quartz counters. Light and bright modern finishes throughout including neutral luxury vinyl plank flooring. Two guest bedrooms and guest bathroom complete this ideal floor plan. HOA takes care of the front and alley landscaping. Full two car garage including an extra side space for furnace/water heater. Don't forget the pool and neighborhood parks
Location
State OR
County Crook
Community Ochoco Pointe
Direction North on NE Hudspeth Ln. Left on NE Steins Pillar Right on NE Wilshire Dr.
Rooms
Basement None
Interior
Interior Features Breakfast Bar, Ceiling Fan(s), Open Floorplan, Primary Downstairs, Shower/Tub Combo, Solid Surface Counters, Vaulted Ceiling(s), Walk-In Closet(s)
Heating Forced Air, Natural Gas
Cooling Central Air
Fireplaces Type Gas, Great Room
Fireplace Yes
Window Features Vinyl Frames
Exterior
Garage Alley Access, Attached
Garage Spaces 2.0
Amenities Available Landscaping, Playground, Pool, Trail(s)
Roof Type Composition
Parking Type Alley Access, Attached
Total Parking Spaces 2
Garage Yes
Building
Lot Description Drip System, Fenced, Landscaped, Sprinkler Timer(s), Sprinklers In Front
Entry Level One
Foundation Stemwall
Builder Name Pahlisch Homes
Water Public
Architectural Style Cottage/Bungalow, Craftsman
Structure Type Frame
New Construction No
Schools
High Schools Crook County High
Others
Senior Community No
Tax ID 18435
Security Features Carbon Monoxide Detector(s),Smoke Detector(s)
Acceptable Financing Cash, Conventional, FHA, VA Loan
Listing Terms Cash, Conventional, FHA, VA Loan
Special Listing Condition Standard
Read Less Info
Want to know what your home might be worth? Contact us for a FREE valuation!

Our team is ready to help you sell your home for the highest possible price ASAP








