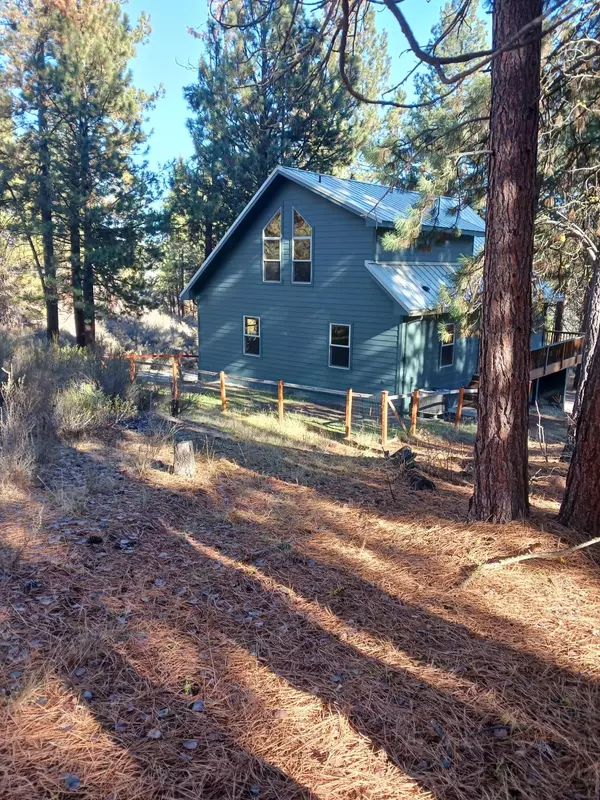$417,000
$425,000
1.9%For more information regarding the value of a property, please contact us for a free consultation.
3 Beds
2 Baths
1,987 SqFt
SOLD DATE : 05/17/2024
Key Details
Sold Price $417,000
Property Type Single Family Home
Sub Type Single Family Residence
Listing Status Sold
Purchase Type For Sale
Square Footage 1,987 sqft
Price per Sqft $209
Subdivision Williamson River Pines
MLS Listing ID 220170343
Sold Date 05/17/24
Style Chalet,Contemporary,Northwest
Bedrooms 3
Full Baths 2
Year Built 2004
Annual Tax Amount $2,466
Lot Size 1.030 Acres
Acres 1.03
Lot Dimensions 1.03
Property Description
Back on the market due to no fault of the property, buyer failed to obtain financing. Seller relocating for work, Live peaceful life surrounded by Aspens & Ponderosas w/deeded access to the Williamson River walking distance away. Located in the Williamson River Pines, this beautiful turn-key chalet style 3bed/2bath home sits on 1.03 acres. Enjoy peek-a-boo views of the river from the wrap around deck. Open floor plan w/cathedral ceilings boast natural light & views from the numerous large windows. Lower level has 3 car garage including a 220V outlet for EV charging/equipment w/360 sq. ft. finished basement/storage area. Exterior painted in July 2022 & new heating/cooling unit in July 2023. Amenities include: new refrigerator, cement siding, metal roof, stone countertops, jetted soaking tub,30 amp RV hook-up. Assumable FHA loan at 3.625%. Conveniently located 5 mins. to downtown Chiloquin,35 mins. to Sky Lakes Medical Center,45 mins. to Crater Lake National Park, & 2 hrs. to Bend.
Location
State OR
County Klamath
Community Williamson River Pines
Direction From downtown Chiloquin, L on N 1st St, L on Pine Ridge Rd, L on Pine Cone Dr, L on Braymill Dr, R on Drake, house will be on the L
Rooms
Basement Finished
Interior
Interior Features Bidet, Breakfast Bar, Ceiling Fan(s), Fiberglass Stall Shower, Jetted Tub, Laminate Counters, Linen Closet, Open Floorplan, Soaking Tub, Solid Surface Counters, Stone Counters, Vaulted Ceiling(s), Walk-In Closet(s)
Heating Electric, Forced Air, Heat Pump, Zoned
Cooling Central Air, Heat Pump, Zoned
Window Features Double Pane Windows,Vinyl Frames
Exterior
Exterior Feature Deck, RV Dump, RV Hookup
Garage Attached, Driveway, Electric Vehicle Charging Station(s), Garage Door Opener, Gravel, RV Access/Parking, Workshop in Garage
Garage Spaces 3.0
Community Features Access to Public Lands
Roof Type Metal
Parking Type Attached, Driveway, Electric Vehicle Charging Station(s), Garage Door Opener, Gravel, RV Access/Parking, Workshop in Garage
Total Parking Spaces 3
Garage Yes
Building
Lot Description Corner Lot, Native Plants, Sloped, Wooded
Entry Level Three Or More
Foundation Concrete Perimeter, Pillar/Post/Pier, Slab, Stemwall
Water Private, Well
Architectural Style Chalet, Contemporary, Northwest
Structure Type Frame
New Construction No
Schools
High Schools Chiloquin Jr/Sr High
Others
Senior Community No
Tax ID 700762
Security Features Carbon Monoxide Detector(s),Smoke Detector(s)
Acceptable Financing Assumable, Cash, Conventional, FHA, USDA Loan, VA Loan
Listing Terms Assumable, Cash, Conventional, FHA, USDA Loan, VA Loan
Special Listing Condition Standard
Read Less Info
Want to know what your home might be worth? Contact us for a FREE valuation!

Our team is ready to help you sell your home for the highest possible price ASAP








