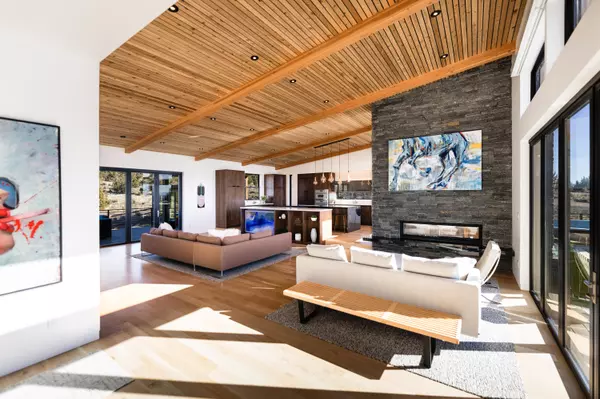$1,675,000
$1,675,000
For more information regarding the value of a property, please contact us for a free consultation.
3 Beds
3 Baths
3,402 SqFt
SOLD DATE : 05/09/2024
Key Details
Sold Price $1,675,000
Property Type Single Family Home
Sub Type Single Family Residence
Listing Status Sold
Purchase Type For Sale
Square Footage 3,402 sqft
Price per Sqft $492
Subdivision Brasada Ranch
MLS Listing ID 220179884
Sold Date 05/09/24
Style Contemporary,Northwest
Bedrooms 3
Full Baths 3
HOA Fees $110
Year Built 2022
Annual Tax Amount $7,808
Lot Size 0.760 Acres
Acres 0.76
Lot Dimensions 0.76
Property Description
Elegant Pacific Modern with Breathtaking Views!
Welcome to a sanctuary of privacy and luxury at Brasada Ranch. This pristine home, surrounded by a vast common area, offers a secluded retreat with a grand primary suite, featuring a large walk-in closet and direct access to a private patio with a hot tub. The floor-to-ceiling windows and panoramic doors showcase the tranquil views, creating a seamless indoor-outdoor experience. The heart of the home is a spacious, light-filled area where the chef's kitchen, dining, and family room blend together, perfect for entertaining. Bypass the extensive building process and seize the opportunity to own one of the most coveted lots in the area. This highly customized residence is a rare find, offering a blend of luxury and comfort tailored to the most discerning tastes.
*30 E2 Solar Panels (owned) Panels can generate 90% of electrical usage 6 months of the year. Buyer to do due diligence.
Location
State OR
County Crook
Community Brasada Ranch
Rooms
Basement Finished
Interior
Interior Features Bidet, Built-in Features, Double Vanity, Dual Flush Toilet(s), Granite Counters, Kitchen Island, Open Floorplan, Smart Lighting, Soaking Tub, Spa/Hot Tub, Stone Counters, Tile Shower, Vaulted Ceiling(s), Walk-In Closet(s), Wired for Sound
Heating ENERGY STAR Qualified Equipment, Forced Air, Natural Gas, Radiant, Zoned
Cooling Central Air, ENERGY STAR Qualified Equipment, Zoned
Fireplaces Type Gas, Great Room, Outside
Fireplace Yes
Window Features ENERGY STAR Qualified Windows
Exterior
Exterior Feature Built-in Barbecue, Deck, Spa/Hot Tub
Garage Driveway, Garage Door Opener
Garage Spaces 2.0
Community Features Pickleball Court(s), Playground, Short Term Rentals Allowed, Tennis Court(s), Trail(s)
Amenities Available Clubhouse, Firewise Certification, Fitness Center, Gated, Golf Course, Pickleball Court(s), Playground, Pool, Resort Community, Restaurant, Stable(s), Tennis Court(s), Trail(s)
Roof Type Metal
Accessibility Smart Technology
Parking Type Driveway, Garage Door Opener
Total Parking Spaces 2
Garage Yes
Building
Lot Description Drip System, Fenced, Landscaped, Sprinkler Timer(s), Sprinklers In Front
Entry Level Two
Foundation Slab
Water Public
Architectural Style Contemporary, Northwest
Structure Type Frame
New Construction No
Schools
High Schools Crook County High
Others
Senior Community No
Tax ID 18715
Security Features Carbon Monoxide Detector(s),Smoke Detector(s)
Acceptable Financing Cash, Conventional, FHA, FMHA, USDA Loan, VA Loan
Listing Terms Cash, Conventional, FHA, FMHA, USDA Loan, VA Loan
Special Listing Condition Standard
Read Less Info
Want to know what your home might be worth? Contact us for a FREE valuation!

Our team is ready to help you sell your home for the highest possible price ASAP








