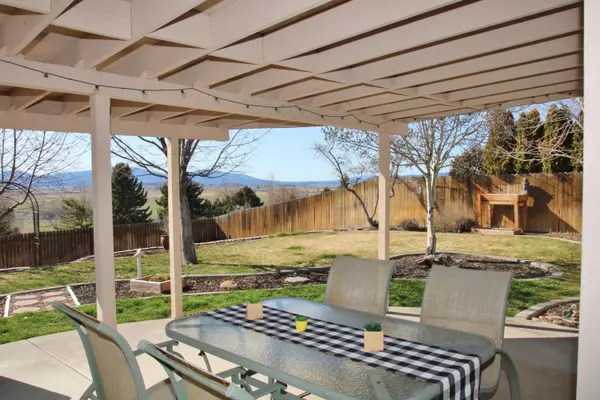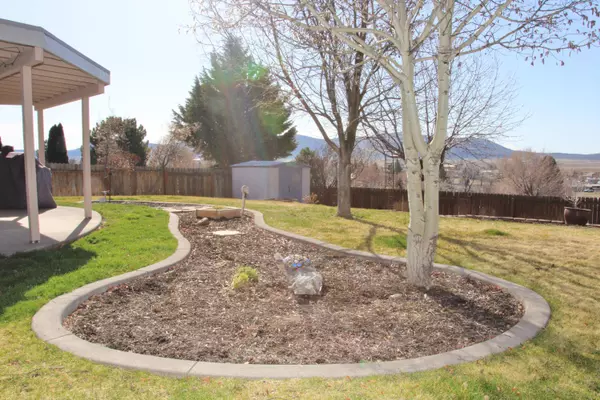$239,900
$239,900
For more information regarding the value of a property, please contact us for a free consultation.
3 Beds
2 Baths
1,319 SqFt
SOLD DATE : 04/17/2024
Key Details
Sold Price $239,900
Property Type Single Family Home
Sub Type Single Family Residence
Listing Status Sold
Purchase Type For Sale
Square Footage 1,319 sqft
Price per Sqft $181
Subdivision Falcon Heights Condominiums -Stage I
MLS Listing ID 220177559
Sold Date 04/17/24
Style Ranch
Bedrooms 3
Full Baths 1
Half Baths 1
HOA Fees $200
Year Built 2001
Annual Tax Amount $1,480
Lot Size 8,276 Sqft
Acres 0.19
Lot Dimensions 0.19
Property Description
OMG! Pride of Ownership, Stunning Landscaping & Mt Shasta View too! Wonderfully clean 3 bed 1.5 baths with tons of love & care boasting quality laminate flooring, neutral colored carpet & clean interior paint. Great living room with cozy gas fireplace, super sunny kitchen with pantry, breakfast bar, kitchen appliances & bonus interior door to garage. Super clean bathrooms, attractive sliding barn door, several new doors & exceptional covered outdoor patio for summer living. Loads of concrete curbing & stacked block hard scaping for exceptional gardening & planting choices, F&B in ground sprinklers, handy utility building & Mt Shasta view too. F/A gas heat, central A/C & smaller onsite gated RV area as well. HOA includes water, sewer, garbage, snow removal, some exterior & front yard maintenance. Additional features include a community center, park, playground & first come first serve for fee RV storage area.
Location
State OR
County Klamath
Community Falcon Heights Condominiums -Stage I
Direction Old Midland Rd to Falcon Heights, N on Kincheloe, L on Preddy Ave, R on McGuire Ave, R on Westbrook Dr. Home is on the left.
Rooms
Basement None
Interior
Interior Features Breakfast Bar, Laminate Counters, Linen Closet, Pantry, Shower/Tub Combo
Heating Forced Air, Natural Gas
Cooling Central Air
Window Features Double Pane Windows,Vinyl Frames
Exterior
Exterior Feature Patio
Garage Attached, Driveway, RV Access/Parking
Garage Spaces 1.0
Community Features Park, Playground
Amenities Available Clubhouse, Gated, Park, Playground, RV/Boat Storage, Sewer, Snow Removal, Trash, Water
Roof Type Composition
Parking Type Attached, Driveway, RV Access/Parking
Total Parking Spaces 1
Garage Yes
Building
Lot Description Fenced, Landscaped, Sprinkler Timer(s), Sprinklers In Front, Sprinklers In Rear
Entry Level One
Foundation Slab
Water Other
Architectural Style Ranch
Structure Type Frame
New Construction No
Schools
High Schools Henley High
Others
Senior Community No
Tax ID 887695
Security Features Carbon Monoxide Detector(s),Smoke Detector(s)
Acceptable Financing Cash, Conventional, USDA Loan, VA Loan
Listing Terms Cash, Conventional, USDA Loan, VA Loan
Special Listing Condition Standard
Read Less Info
Want to know what your home might be worth? Contact us for a FREE valuation!

Our team is ready to help you sell your home for the highest possible price ASAP








