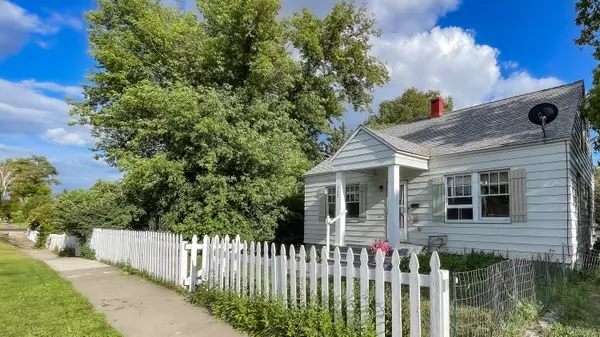$348,000
$350,000
0.6%For more information regarding the value of a property, please contact us for a free consultation.
3 Beds
1 Bath
1,464 SqFt
SOLD DATE : 03/25/2024
Key Details
Sold Price $348,000
Property Type Single Family Home
Sub Type Single Family Residence
Listing Status Sold
Purchase Type For Sale
Square Footage 1,464 sqft
Price per Sqft $237
Subdivision Oregon + Western
MLS Listing ID 220166034
Sold Date 03/25/24
Style Cottage/Bungalow
Bedrooms 3
Full Baths 1
Year Built 1938
Annual Tax Amount $2,218
Lot Size 6,969 Sqft
Acres 0.16
Lot Dimensions 0.16
Property Description
Step back into the character and craftsmanship of yesteryear in this 1938 3 bed, 1 bath bungalow located across from Davidson Park near the heart of historic Prineville. This home has a formal dining room with glass French doors, living room w/ built-ins, updated kitchen with stainless steel appliances, butcher block countertops, and a gas range. Unique features include arched doorways, original weighted wood windows with updated storm windows, original glass doorknobs, vintage light fixtures, beadboard, and hardwood floors. The full 960 sq ft unfinished basement has laundry facilities, plenty of storage and a bonus room. The primary room is on the main floor next to the bathroom which has a tub/shower combo. Two upstairs bedrooms, one of which has a built-in desk, share a landing with built-in shelves. Outside has plenty of mature landscaping, completely fenced, a patio, alley access and a building currently being used as a shed. It was built in 1958 for use as a one-bedroom dwelling
Location
State OR
County Crook
Community Oregon + Western
Direction From downtown Prineville, head south on Main St, turn left on E 1st St, right on SE Court, left on SE 2nd St, house is second on the right.
Rooms
Basement Full, Unfinished
Interior
Interior Features Built-in Features, Primary Downstairs, Shower/Tub Combo
Heating Forced Air, Natural Gas
Cooling None
Window Features Storm Window(s),Wood Frames
Exterior
Exterior Feature Patio
Garage Alley Access, On Street
Roof Type Composition
Parking Type Alley Access, On Street
Garage No
Building
Lot Description Fenced, Garden, Level
Entry Level Three Or More
Foundation Concrete Perimeter
Water Public
Architectural Style Cottage/Bungalow
Structure Type Frame
New Construction No
Schools
High Schools Crook County High
Others
Senior Community No
Tax ID 8360
Security Features Carbon Monoxide Detector(s),Smoke Detector(s)
Acceptable Financing Cash, Conventional, FHA, USDA Loan, VA Loan
Listing Terms Cash, Conventional, FHA, USDA Loan, VA Loan
Special Listing Condition Standard
Read Less Info
Want to know what your home might be worth? Contact us for a FREE valuation!

Our team is ready to help you sell your home for the highest possible price ASAP








