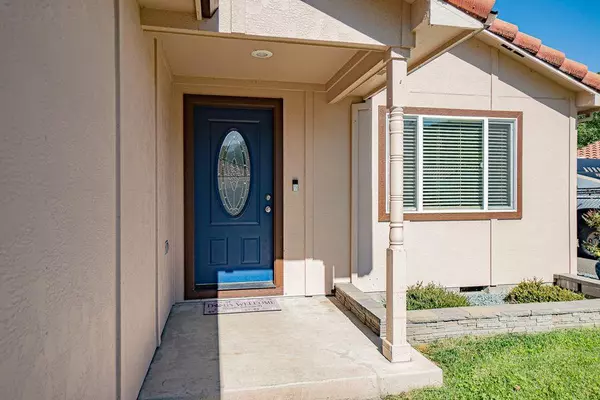$375,000
$379,900
1.3%For more information regarding the value of a property, please contact us for a free consultation.
3 Beds
2 Baths
1,240 SqFt
SOLD DATE : 03/21/2024
Key Details
Sold Price $375,000
Property Type Single Family Home
Sub Type Single Family Residence
Listing Status Sold
Purchase Type For Sale
Square Footage 1,240 sqft
Price per Sqft $302
Subdivision Gold Crest Estates Subdivision Phase 1
MLS Listing ID 220175999
Sold Date 03/21/24
Style Traditional
Bedrooms 3
Full Baths 2
Year Built 2003
Annual Tax Amount $2,359
Lot Size 9,583 Sqft
Acres 0.22
Lot Dimensions 0.22
Property Sub-Type Single Family Residence
Property Description
SELLER WILL CREDIT $5000 TOWARDS CLOSING COSTS AND PREPAIDS! Built in 2003, this home is super clean and ready to move into. From the Hardi siding to the tile roof, it shows quality construction throughout. Large fenced backyard for kids or pets to play. Kitchen opens up to rear patio for entertaining or simply relaxing out in your backyard. Cozy gas fireplace in living room for frosty Oregon winter nights. Walled subdivision offers much privacy, yet close to the elementary school and town. Plenty of outside area for play or RV parking behind the fence. Come see this super nice home! Home Warranty is included.
Location
State OR
County Jackson
Community Gold Crest Estates Subdivision Phase 1
Direction Go North through Gold Hill on 2nd Ave past Patrick Elementary turn right into Via Linda Cir Home sits to the right of cul de sac
Rooms
Basement None
Interior
Interior Features Breakfast Bar, Ceiling Fan(s), Granite Counters, Kitchen Island, Primary Downstairs, Shower/Tub Combo, Vaulted Ceiling(s), Walk-In Closet(s)
Heating Electric, Heat Pump
Cooling Heat Pump
Fireplaces Type Family Room, Gas
Fireplace Yes
Window Features Double Pane Windows,Vinyl Frames
Exterior
Exterior Feature Patio
Parking Features Driveway, Garage Door Opener, RV Access/Parking
Garage Spaces 2.0
Roof Type Tile
Total Parking Spaces 2
Garage Yes
Building
Lot Description Fenced, Garden, Landscaped, Level, Sprinkler Timer(s), Sprinklers In Front, Sprinklers In Rear
Entry Level One
Foundation Concrete Perimeter
Water Backflow Domestic, Public, Water Meter
Architectural Style Traditional
Structure Type Frame
New Construction No
Schools
High Schools Check With District
Others
Senior Community No
Tax ID 10845011
Security Features Carbon Monoxide Detector(s),Smoke Detector(s)
Acceptable Financing Cash, Conventional, FHA, VA Loan
Listing Terms Cash, Conventional, FHA, VA Loan
Special Listing Condition Standard
Read Less Info
Want to know what your home might be worth? Contact us for a FREE valuation!

Our team is ready to help you sell your home for the highest possible price ASAP







