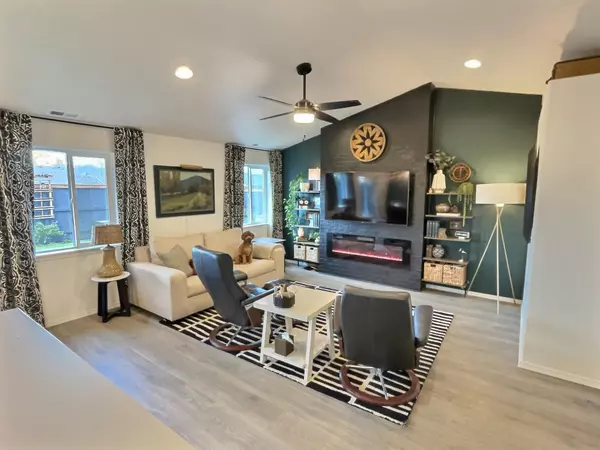$470,000
$479,900
2.1%For more information regarding the value of a property, please contact us for a free consultation.
3 Beds
2 Baths
1,402 SqFt
SOLD DATE : 02/28/2024
Key Details
Sold Price $470,000
Property Type Single Family Home
Sub Type Single Family Residence
Listing Status Sold
Purchase Type For Sale
Square Footage 1,402 sqft
Price per Sqft $335
MLS Listing ID 220176530
Sold Date 02/28/24
Style Traditional
Bedrooms 3
Full Baths 2
Condo Fees $85
HOA Fees $85
Year Built 2021
Annual Tax Amount $4,010
Lot Size 4,356 Sqft
Acres 0.1
Lot Dimensions 0.1
Property Sub-Type Single Family Residence
Property Description
Welcome home to this meticulously crafted 3 bed, 2 bath residence. Every inch of this home has been thoughtfully curated & updated. Home includes upgrades beyond the standard Edgewood floor plan, setting it apart from the rest of the neighborhood. Spacious kitchen features an island, quartz counters, designer tile, full pantry, & S.S appliances. Living area boasts vaulted ceilings, custom built electric fireplace, luxury vinyl plank flooring, & custom lighting. Additionally, home offers a split bedroom floor plan, w/ premium carpet & padding in bedrooms. Primary suite includes 2 walk in closets, & vaulted ceilings! Fully fenced back yard was updated in 2023 w/ design & functionality in mind. Featuring 12 x 12 covered patio, an additional 14 x 16 stamped concrete patio, artificial turf & raised garden beds w/ premium soil. Beautiful views of the mountains & ridge/trees. This will sell fast so call your favorite agent today for a showing! Listing agent directly related to sellers.
Location
State OR
County Lane
Rooms
Basement None
Interior
Interior Features Ceiling Fan(s), Double Vanity, Fiberglass Stall Shower, Kitchen Island, Pantry, Shower/Tub Combo, Smart Locks, Solid Surface Counters, Vaulted Ceiling(s), Walk-In Closet(s)
Heating Forced Air
Cooling Central Air
Fireplaces Type Electric, Living Room
Fireplace Yes
Window Features Double Pane Windows,ENERGY STAR Qualified Windows
Exterior
Exterior Feature Patio
Parking Features Concrete, Driveway, Garage Door Opener
Garage Spaces 2.0
Amenities Available Other
Roof Type Composition
Total Parking Spaces 2
Garage Yes
Building
Lot Description Fenced, Garden, Landscaped, Level, Sprinkler Timer(s), Sprinklers In Front
Foundation Stemwall
Water Public
Architectural Style Traditional
Level or Stories One
Structure Type Frame
New Construction No
Schools
High Schools Thurston High
Others
Senior Community No
Tax ID 1909062
Acceptable Financing Cash, Conventional, FHA, VA Loan
Listing Terms Cash, Conventional, FHA, VA Loan
Special Listing Condition Standard
Read Less Info
Want to know what your home might be worth? Contact us for a FREE valuation!

Our team is ready to help you sell your home for the highest possible price ASAP







