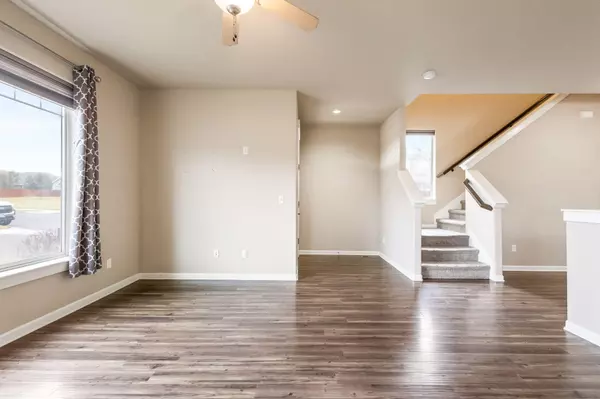$443,000
$439,000
0.9%For more information regarding the value of a property, please contact us for a free consultation.
3 Beds
3 Baths
2,083 SqFt
SOLD DATE : 02/13/2024
Key Details
Sold Price $443,000
Property Type Single Family Home
Sub Type Single Family Residence
Listing Status Sold
Purchase Type For Sale
Square Footage 2,083 sqft
Price per Sqft $212
Subdivision Ochoco Pointe
MLS Listing ID 220175294
Sold Date 02/13/24
Style Craftsman
Bedrooms 3
Full Baths 2
Half Baths 1
HOA Fees $145
Year Built 2013
Annual Tax Amount $4,427
Lot Size 3,049 Sqft
Acres 0.07
Lot Dimensions 0.07
Property Description
Discover your ideal home in Ochoco Pointe - a charming 2-story residence on a coveted corner lot, just steps away from the park and greenspace. Immerse yourself in
upgraded LVP wood floors that grace the open-concept living spaces, showcasing impeccable craftsmanship at every turn.The well appointed kitchen has quartz
countertops, upgraded wood cabinets, stainless appliances, & is the heart of this home. Cozy up to the gas fireplace with stone accents and read a book or just relax
during those cold winter nights. Upstairs a primary retreat awaits w/large walk in closet, huge bathroom, and even an office space. The upstairs is accompanied by 2
additional bedrooms, & a large bonus room ensuring space for all. Enjoy everything that the Ochoco Pointe neighborhood has to offer, outdoor pool in the summer,
basketball court, endless trails, & even front yard landscaping so you never have to push a lawn mower again. Welcome home!
Location
State OR
County Crook
Community Ochoco Pointe
Rooms
Basement None
Interior
Interior Features Breakfast Bar, Built-in Features, Ceiling Fan(s), Double Vanity, Enclosed Toilet(s), Linen Closet, Pantry, Shower/Tub Combo, Solid Surface Counters, Walk-In Closet(s)
Heating Forced Air, Natural Gas
Cooling Central Air, Whole House Fan
Fireplaces Type Gas, Living Room
Fireplace Yes
Window Features Double Pane Windows,Vinyl Frames
Exterior
Exterior Feature Deck, Patio
Garage Alley Access, Driveway, Garage Door Opener, Storage
Garage Spaces 2.0
Community Features Access to Public Lands, Gas Available, Park, Playground, Short Term Rentals Not Allowed, Sport Court, Trail(s)
Amenities Available Landscaping, Park, Playground, Pool, Snow Removal, Sport Court, Trail(s)
Roof Type Composition
Parking Type Alley Access, Driveway, Garage Door Opener, Storage
Total Parking Spaces 2
Garage Yes
Building
Lot Description Corner Lot, Fenced, Landscaped, Level
Entry Level Two
Foundation Stemwall
Water Public
Architectural Style Craftsman
Structure Type Frame
New Construction No
Schools
High Schools Crook County High
Others
Senior Community No
Tax ID 18417
Security Features Carbon Monoxide Detector(s),Smoke Detector(s)
Acceptable Financing Cash, Conventional, FHA, USDA Loan, VA Loan
Listing Terms Cash, Conventional, FHA, USDA Loan, VA Loan
Special Listing Condition Standard
Read Less Info
Want to know what your home might be worth? Contact us for a FREE valuation!

Our team is ready to help you sell your home for the highest possible price ASAP








