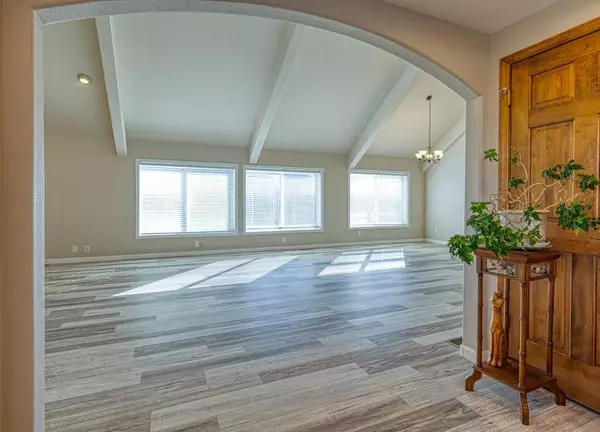$559,000
$549,000
1.8%For more information regarding the value of a property, please contact us for a free consultation.
4 Beds
3 Baths
3,648 SqFt
SOLD DATE : 01/05/2024
Key Details
Sold Price $559,000
Property Type Single Family Home
Sub Type Single Family Residence
Listing Status Sold
Purchase Type For Sale
Square Footage 3,648 sqft
Price per Sqft $153
Subdivision Sunset Village
MLS Listing ID 220174565
Sold Date 01/05/24
Style Craftsman
Bedrooms 4
Full Baths 3
Year Built 1981
Annual Tax Amount $3,427
Lot Size 10,454 Sqft
Acres 0.24
Lot Dimensions 0.24
Property Description
If you are looking for a spacious and luxurious home in the charming south suburbs of Klamath Falls, look no further than this massive 4 bedroom, 3 bathroom, 3,648 sq ft custom built home. This home features a living room with high ceilings and a gas fire place, a gourmet kitchen with stainless steel appliances, an island, and two primary suites. The upstairs primary suite includes a spacious walk in closet, sauna, and private restroom with a jetted tub and separate shower. The downstairs primary suite features a large closet and restroom with a tile shower. One upstairs bedroom has a separate entrance assessable from the garage. There is storage galore! Each floor has its own heating and air conditioning, upstairs furnace purchased in summer of 2023, newly installed Tuffcore laminate flooring throughout, new concrete siding within the last five years, and to many upgrades to list. The uniqueness and beauty of this home cannot be expressed without seeing it for yourself.
Location
State OR
County Klamath
Community Sunset Village
Rooms
Basement None
Interior
Interior Features Breakfast Bar, Jetted Tub, Kitchen Island, Primary Downstairs, Smart Thermostat, Soaking Tub, Tile Counters, Tile Shower, Vaulted Ceiling(s), Walk-In Closet(s)
Heating Forced Air, Heat Pump, Natural Gas
Cooling Central Air, Heat Pump, Zoned
Fireplaces Type Gas
Fireplace Yes
Window Features Double Pane Windows,Vinyl Frames
Exterior
Exterior Feature Patio
Garage Attached, Driveway, Garage Door Opener, On Street
Garage Spaces 2.0
Roof Type Composition
Parking Type Attached, Driveway, Garage Door Opener, On Street
Total Parking Spaces 2
Garage Yes
Building
Lot Description Corner Lot, Fenced, Sprinkler Timer(s), Sprinklers In Front, Sprinklers In Rear
Entry Level Two
Foundation Concrete Perimeter
Water Public
Architectural Style Craftsman
Structure Type Frame
New Construction No
Schools
High Schools Mazama High School
Others
Senior Community No
Tax ID 565748
Security Features Carbon Monoxide Detector(s),Smoke Detector(s)
Acceptable Financing Cash, Conventional, FHA, USDA Loan, VA Loan
Listing Terms Cash, Conventional, FHA, USDA Loan, VA Loan
Special Listing Condition Standard
Read Less Info
Want to know what your home might be worth? Contact us for a FREE valuation!

Our team is ready to help you sell your home for the highest possible price ASAP








