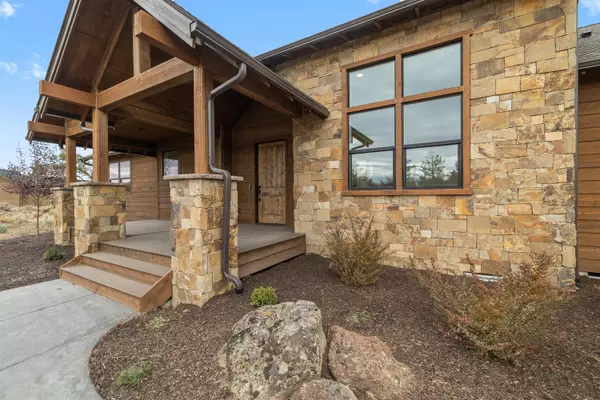$875,000
$895,900
2.3%For more information regarding the value of a property, please contact us for a free consultation.
3 Beds
3 Baths
2,793 SqFt
SOLD DATE : 12/12/2023
Key Details
Sold Price $875,000
Property Type Single Family Home
Sub Type Single Family Residence
Listing Status Sold
Purchase Type For Sale
Square Footage 2,793 sqft
Price per Sqft $313
Subdivision Brasada Ranch
MLS Listing ID 220172105
Sold Date 12/12/23
Style Northwest,Ranch
Bedrooms 3
Full Baths 2
Half Baths 1
HOA Fees $110
Year Built 2023
Annual Tax Amount $935
Lot Size 0.600 Acres
Acres 0.6
Lot Dimensions 0.6
Property Description
New construction single story NW style home nicely situated on the Westside at Brasada Ranch. Beautiful exterior which features-stained wood siding, and extensive stone accents surrounded by native desert plants and thoughtful landscape. The open floor plan lends itself to an abundance of natural light and creates a feeling of spaciousness as you step inside. Featuring exquisitely crafted built-ins throughout, hardwood floors, and a solid stone fireplace in the Great Room. This home is perfect for entertaining with a capacious open kitchen, a large granite island, and a walk-in pantry. The primary suite features a generous walk-in closet, double vanity, a soaking tub, and a floor-to-ceiling tile shower. Two additional bedrooms with a full bathroom, a bonus room perfect for an office or study, sizeable laundry room, and a substantial three bay garage complete this home.
Location
State OR
County Crook
Community Brasada Ranch
Interior
Interior Features Built-in Features, Double Vanity, Enclosed Toilet(s), Kitchen Island, Open Floorplan, Pantry, Primary Downstairs, Tile Shower, Walk-In Closet(s)
Heating Forced Air, Natural Gas
Cooling ENERGY STAR Qualified Equipment
Fireplaces Type Gas, Great Room
Fireplace Yes
Window Features Vinyl Frames
Exterior
Garage Asphalt, Driveway, Garage Door Opener, Paver Block, Other
Garage Spaces 3.0
Community Features Access to Public Lands, Park, Pickleball Court(s), Playground, Sport Court, Tennis Court(s), Trail(s)
Amenities Available Clubhouse, Fitness Center, Gated, Golf Course, Pickleball Court(s), Playground, Pool, Resort Community, Restaurant, Sport Court, Stable(s), Tennis Court(s), Trail(s)
Roof Type Composition,Metal
Parking Type Asphalt, Driveway, Garage Door Opener, Paver Block, Other
Total Parking Spaces 3
Garage Yes
Building
Lot Description Landscaped, Native Plants, Sprinkler Timer(s)
Entry Level One
Foundation Stemwall
Builder Name Stone Bridge Homes NW, LLC
Water Public
Architectural Style Northwest, Ranch
Structure Type Double Wall/Staggered Stud
New Construction Yes
Schools
High Schools Crook County High
Others
Senior Community No
Tax ID 18094
Acceptable Financing Cash, Conventional
Listing Terms Cash, Conventional
Special Listing Condition Standard
Read Less Info
Want to know what your home might be worth? Contact us for a FREE valuation!

Our team is ready to help you sell your home for the highest possible price ASAP








