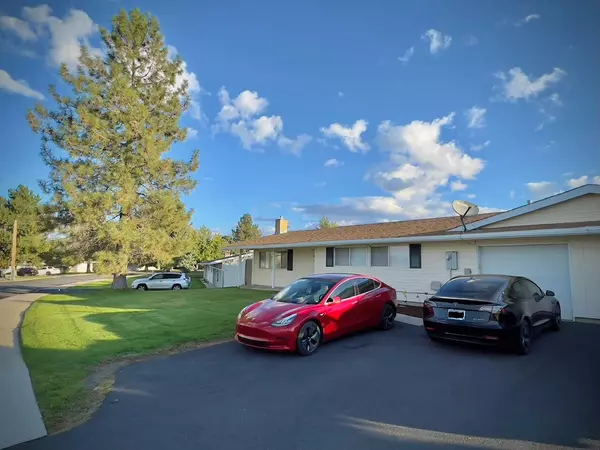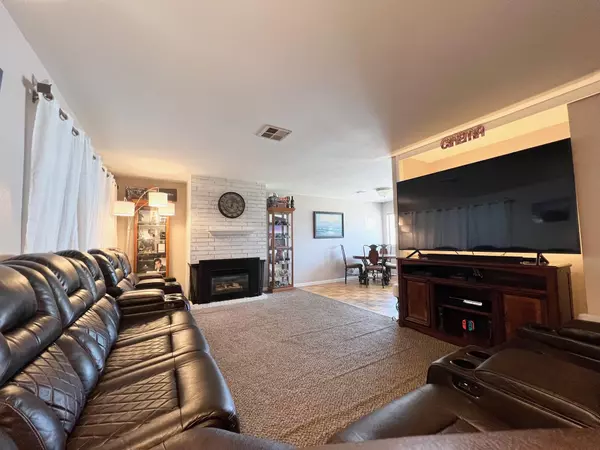$225,000
$220,000
2.3%For more information regarding the value of a property, please contact us for a free consultation.
3 Beds
1 Bath
1,104 SqFt
SOLD DATE : 10/27/2023
Key Details
Sold Price $225,000
Property Type Condo
Sub Type Condominium
Listing Status Sold
Purchase Type For Sale
Square Footage 1,104 sqft
Price per Sqft $203
Subdivision Falcon Heights Condominiums -Stage I
MLS Listing ID 220170963
Sold Date 10/27/23
Style Ranch
Bedrooms 3
Full Baths 1
HOA Fees $185
Year Built 1998
Annual Tax Amount $1,416
Lot Size 6,534 Sqft
Acres 0.15
Lot Dimensions 0.15
Property Description
Falcon Heights home in Gated Community. Well cared for move-in ready home! This charming 3BR, 1BA home has numerous updates! Enjoy the modern kitchen with updated appliances and newer fixtures. Stay cozy with gas heat and a gas fireplace as well as air conditioning for warm summer days. Relax in the hot tub or gather around the fire pit and large patio in the spacious fenced backyard. Convenient alley access for additional parking adds extra appeal. Home Owner Association takes care of your front yard, water, sewer, garbage, snow removal and the roof. Don't miss out on this fantastic opportunity!
Location
State OR
County Klamath
Community Falcon Heights Condominiums -Stage I
Direction Old Midland Road, to Kincheloe Ave., left on Wright. Home is on the right.
Rooms
Basement None
Interior
Interior Features Linen Closet, Smart Thermostat, Solid Surface Counters, Tile Shower
Heating Forced Air, Natural Gas
Cooling Central Air, Heat Pump
Fireplaces Type Gas, Living Room
Fireplace Yes
Window Features Vinyl Frames
Exterior
Exterior Feature Fire Pit, Patio, Spa/Hot Tub
Garage Asphalt, Attached, Driveway, Garage Door Opener, Shared Driveway
Garage Spaces 1.0
Amenities Available Gated, Landscaping, Park, Sewer, Trash, Water
Roof Type Composition
Parking Type Asphalt, Attached, Driveway, Garage Door Opener, Shared Driveway
Total Parking Spaces 1
Garage Yes
Building
Lot Description Fenced, Landscaped, Level, Sprinklers In Front
Entry Level One
Foundation Slab
Water Public
Architectural Style Ranch
Structure Type Frame
New Construction No
Schools
High Schools Henley High
Others
Senior Community No
Tax ID 883642
Security Features Carbon Monoxide Detector(s),Smoke Detector(s)
Acceptable Financing Cash, Conventional, USDA Loan, VA Loan
Listing Terms Cash, Conventional, USDA Loan, VA Loan
Special Listing Condition Standard
Read Less Info
Want to know what your home might be worth? Contact us for a FREE valuation!

Our team is ready to help you sell your home for the highest possible price ASAP








