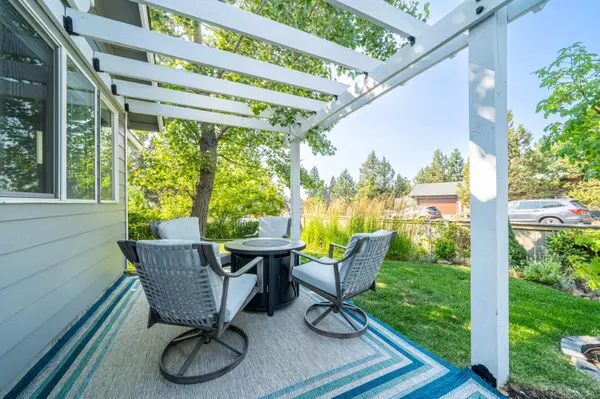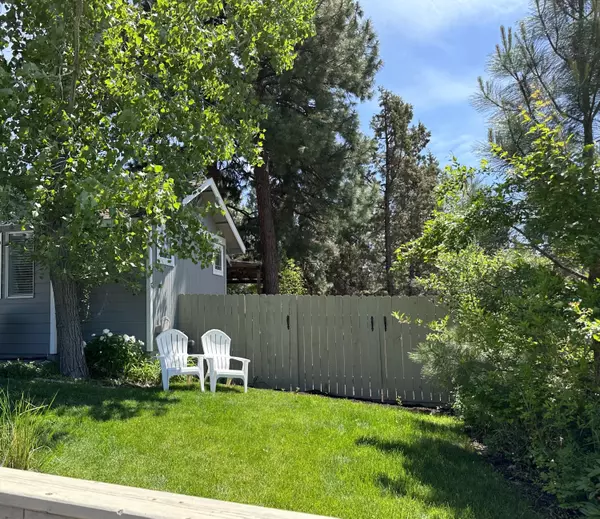$725,000
$725,000
For more information regarding the value of a property, please contact us for a free consultation.
3 Beds
2 Baths
1,298 SqFt
SOLD DATE : 09/18/2023
Key Details
Sold Price $725,000
Property Type Single Family Home
Sub Type Single Family Residence
Listing Status Sold
Purchase Type For Sale
Square Footage 1,298 sqft
Price per Sqft $558
Subdivision Silver Lake Estates
MLS Listing ID 220166013
Sold Date 09/18/23
Style Cottage/Bungalow,Ranch
Bedrooms 3
Full Baths 2
Year Built 2000
Annual Tax Amount $3,335
Lot Size 8,276 Sqft
Acres 0.19
Lot Dimensions 0.19
Property Sub-Type Single Family Residence
Property Description
This delightful SW Bend cottage style home is perched on a large lot above the Old Mill and is sold fully furnished with everything you need to experience the Central Oregon lifestyle for yourself or as a rental property. Thoughtfully designed single level with open vaulted living spaces, lots of natural light and outdoor living options, the 3 bedroom and 2 bath floor plan make it ideal for a variety of living situations. The home has central air conditioning and has been thoroughly updated within the past three years with new lighting, custom gas fireplace, Lennox gas furnace, water heater, irrigation system and all appliances to give you years of carefree living. The oversize garage has room for a shop, storage, and even a Man Cave area with a large TV. There is a huge fully fenced private yard ideal for pets. Also included are 3 outdoor storage sheds as well as a large area that can be used for RV parking, a greenhouse, or outbuilding. 11 minute walk to the Old Mill.
Location
State OR
County Deschutes
Community Silver Lake Estates
Direction From Reed Mkt. Rd. turn north on Silver lake Blvd. and then east (right) on James Dr.
Rooms
Basement None
Interior
Interior Features Laminate Counters, Linen Closet, Open Floorplan, Pantry, Primary Downstairs, Shower/Tub Combo, Smart Thermostat, Vaulted Ceiling(s), Walk-In Closet(s)
Heating Forced Air, Natural Gas
Cooling Central Air, Heat Pump
Fireplaces Type Great Room, Living Room
Fireplace Yes
Window Features Double Pane Windows,Triple Pane Windows,Vinyl Frames
Exterior
Exterior Feature Deck, Fire Pit
Parking Features Attached, Concrete, Driveway, Garage Door Opener, On Street, RV Access/Parking, Workshop in Garage
Garage Spaces 2.0
Community Features Gas Available
Roof Type Composition
Total Parking Spaces 2
Garage Yes
Building
Lot Description Fenced, Landscaped, Sprinkler Timer(s), Sprinklers In Front, Sprinklers In Rear
Entry Level One
Foundation Concrete Perimeter, Stemwall
Water Public, Water Meter
Architectural Style Cottage/Bungalow, Ranch
Structure Type Frame
New Construction No
Schools
High Schools Bend Sr High
Others
Senior Community No
Tax ID 190892
Security Features Carbon Monoxide Detector(s),Smoke Detector(s)
Acceptable Financing Cash, Conventional, FHA, VA Loan
Listing Terms Cash, Conventional, FHA, VA Loan
Special Listing Condition Standard
Read Less Info
Want to know what your home might be worth? Contact us for a FREE valuation!

Our team is ready to help you sell your home for the highest possible price ASAP







