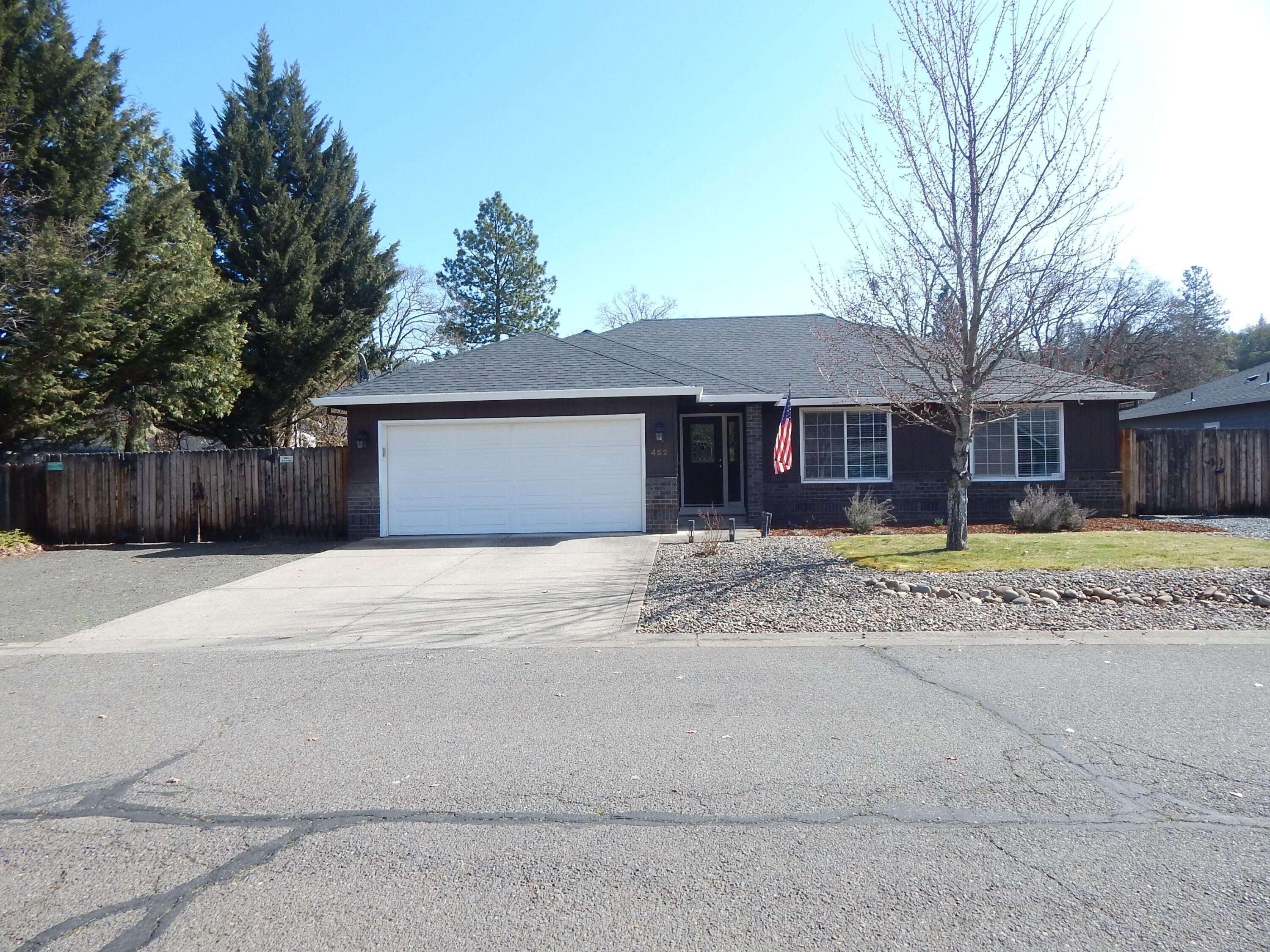$430,000
$440,000
2.3%For more information regarding the value of a property, please contact us for a free consultation.
3 Beds
2 Baths
1,534 SqFt
SOLD DATE : 09/13/2023
Key Details
Sold Price $430,000
Property Type Single Family Home
Sub Type Single Family Residence
Listing Status Sold
Purchase Type For Sale
Square Footage 1,534 sqft
Price per Sqft $280
Subdivision Mill Mar Estates Subdivision
MLS Listing ID 220160942
Sold Date 09/13/23
Style Ranch
Bedrooms 3
Full Baths 2
HOA Fees $150
Year Built 1997
Annual Tax Amount $2,852
Lot Size 0.260 Acres
Acres 0.26
Lot Dimensions 0.26
Property Sub-Type Single Family Residence
Property Description
Living near the ultimate Rogue River at its finest! This lovely 3-bedroom, 2-bathroom home was updated not too long ago. Granite counters throughout, tall ceiling and fans in living room, hardwood built-ins in living area with brick fireplace. Outside is the true gem for outdoor enthusiast. Not one but two full sized RV parking spots, one with full hook-up, large shop of 600-sq. ft. with 10' overhead door, insulated with heat and air. Both yards with in ground sprinklers, manicured lawns and back deck with gazebo. Come fall in love!
Location
State OR
County Jackson
Community Mill Mar Estates Subdivision
Direction Highway 62 to Birch (across from Chevron) turn left, go to end, turn left, house on left.
Rooms
Basement None
Interior
Interior Features Ceiling Fan(s), Dual Flush Toilet(s), Granite Counters, Linen Closet, Open Floorplan, Primary Downstairs, Shower/Tub Combo, Vaulted Ceiling(s)
Heating Electric, Forced Air, Wood
Cooling Central Air, Heat Pump
Fireplaces Type Insert, Living Room, Wood Burning
Fireplace Yes
Window Features Double Pane Windows,Vinyl Frames
Exterior
Exterior Feature Deck, RV Dump, RV Hookup
Parking Features Attached, Concrete, Garage Door Opener, RV Access/Parking
Garage Spaces 4.0
Community Features Access to Public Lands, Park, Playground
Amenities Available Water
Roof Type Composition
Total Parking Spaces 4
Garage Yes
Building
Lot Description Drip System, Fenced, Garden, Landscaped, Level, Sprinkler Timer(s), Sprinklers In Front, Sprinklers In Rear
Entry Level One
Foundation Block, Stemwall
Water Public
Architectural Style Ranch
Structure Type Frame
New Construction No
Schools
High Schools Check With District
Others
Senior Community No
Tax ID 1-0879563
Security Features Carbon Monoxide Detector(s),Security System Owned,Smoke Detector(s)
Acceptable Financing Cash, Conventional, FHA, VA Loan
Listing Terms Cash, Conventional, FHA, VA Loan
Special Listing Condition Standard
Read Less Info
Want to know what your home might be worth? Contact us for a FREE valuation!

Our team is ready to help you sell your home for the highest possible price ASAP







