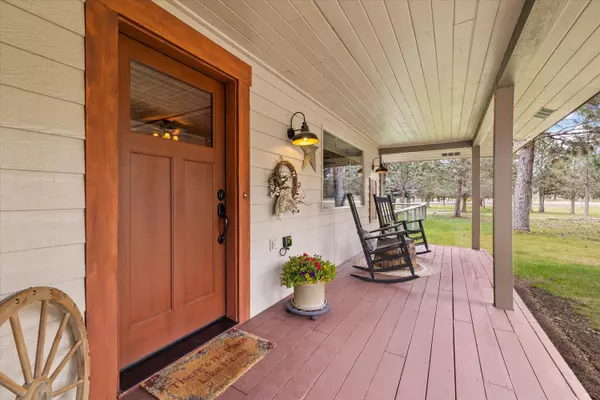$855,000
$855,000
For more information regarding the value of a property, please contact us for a free consultation.
3 Beds
2 Baths
1,726 SqFt
SOLD DATE : 09/07/2023
Key Details
Sold Price $855,000
Property Type Single Family Home
Sub Type Single Family Residence
Listing Status Sold
Purchase Type For Sale
Square Footage 1,726 sqft
Price per Sqft $495
Subdivision Sage Meadow
MLS Listing ID 220163420
Sold Date 09/07/23
Style Ranch
Bedrooms 3
Full Baths 2
HOA Fees $550
Year Built 1993
Annual Tax Amount $5,631
Lot Size 1.110 Acres
Acres 1.11
Lot Dimensions 1.11
Property Description
You will fall in love with this lovely single level fully remodeled country style home on 1.11 acres w/ front & back decks & a 30x30 detached shop for all your toys. Large workbench for the perfect man -cave, she-shack! Fully fenced yard w/ wonderful outdoor living including hot tub, fire pit, wood storage, RV Parking/hook ups & storage shed. Located in the sage meadow community in the heart of Sisters. Desirable open floorplan w/vaulted ceilings, wood burning stove, country farmhouse design w/cute farmhouse sink. Plenty of storage w/many pantries. Access to preserve hiking trails. Only 1 mile outside of Sisters. Take part in all Sisters has to offer with the annual Rodeo, Quilt Show, Folk Festival and so much more! Enroll children in a world class school System. Too Much to list don't miss this special property! 1 Year Warranty included for Buyer.
Location
State OR
County Deschutes
Community Sage Meadow
Direction After turning on Camp Polk rd. you will pass the airport on your right. Lundy Rd will be on your left just before the main entrance to Sage Meadow.
Rooms
Basement None
Interior
Interior Features Built-in Features, Ceiling Fan(s), Double Vanity, Fiberglass Stall Shower, Linen Closet, Open Floorplan, Pantry, Shower/Tub Combo, Smart Thermostat, Solid Surface Counters, Spa/Hot Tub, Tile Shower, Vaulted Ceiling(s), Walk-In Closet(s)
Heating Heat Pump
Cooling Central Air, Heat Pump, Zoned
Fireplaces Type Electric, Living Room, Wood Burning
Fireplace Yes
Window Features Double Pane Windows
Exterior
Exterior Feature Deck, Fire Pit, Patio, RV Dump, RV Hookup, Spa/Hot Tub
Garage Asphalt, Attached, Attached Carport, Concrete, Detached, Detached Carport, Driveway, Garage Door Opener, Gravel, Heated Garage, RV Access/Parking, Storage, Workshop in Garage
Garage Spaces 4.0
Amenities Available Snow Removal, Trail(s)
Roof Type Composition
Accessibility Accessible Bedroom, Accessible Closets, Accessible Full Bath, Accessible Kitchen
Parking Type Asphalt, Attached, Attached Carport, Concrete, Detached, Detached Carport, Driveway, Garage Door Opener, Gravel, Heated Garage, RV Access/Parking, Storage, Workshop in Garage
Total Parking Spaces 4
Garage Yes
Building
Lot Description Adjoins Public Lands, Drip System, Fenced, Landscaped, Level, Native Plants, Smart Irrigation, Sprinkler Timer(s), Sprinklers In Front, Sprinklers In Rear, Wooded
Entry Level One
Foundation Slab, Stemwall
Water Private, Public
Architectural Style Ranch
Structure Type Frame
New Construction No
Schools
High Schools Sisters High
Others
Senior Community No
Tax ID 141028D0
Security Features Carbon Monoxide Detector(s),Smoke Detector(s)
Acceptable Financing Cash, Conventional, FHA, VA Loan
Listing Terms Cash, Conventional, FHA, VA Loan
Special Listing Condition Standard
Read Less Info
Want to know what your home might be worth? Contact us for a FREE valuation!

Our team is ready to help you sell your home for the highest possible price ASAP








