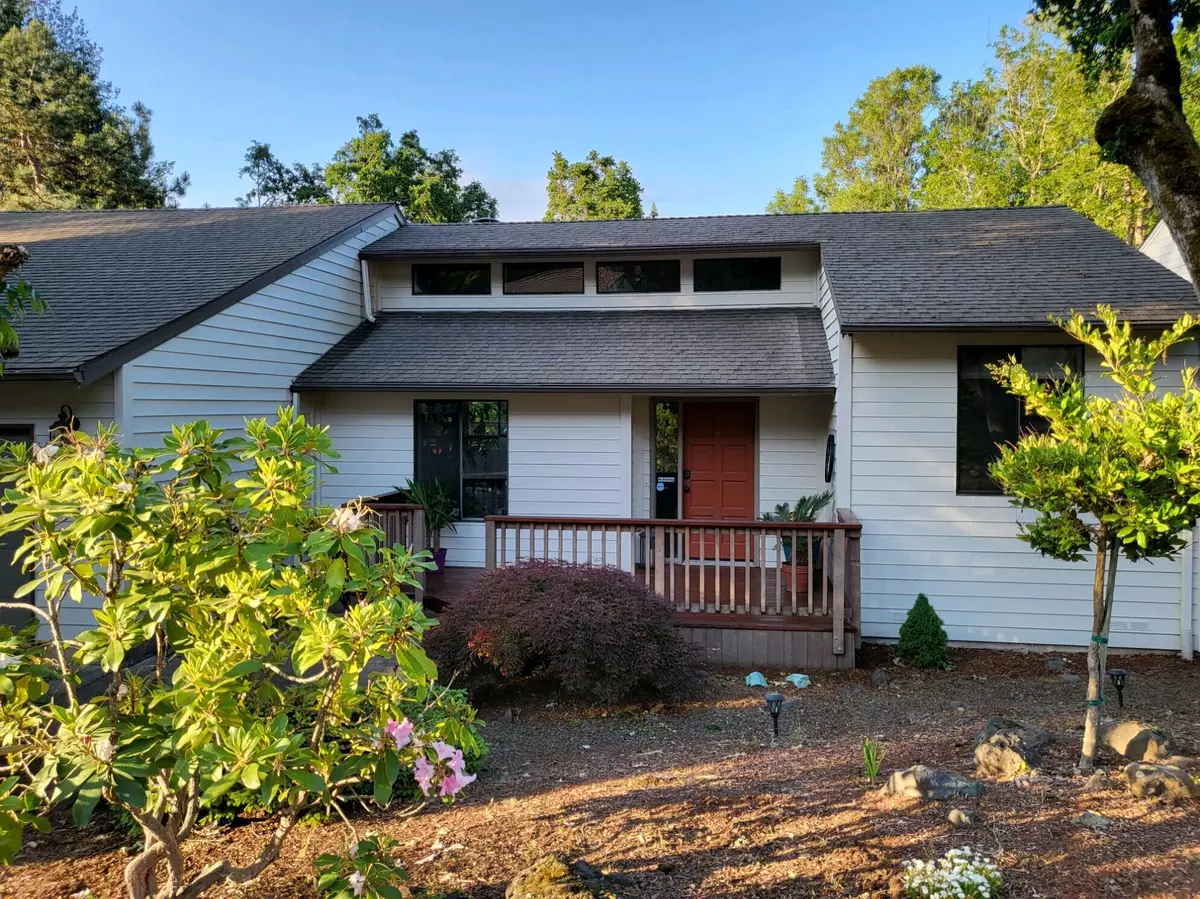$505,000
$509,000
0.8%For more information regarding the value of a property, please contact us for a free consultation.
3 Beds
2 Baths
2,057 SqFt
SOLD DATE : 08/07/2023
Key Details
Sold Price $505,000
Property Type Single Family Home
Sub Type Single Family Residence
Listing Status Sold
Purchase Type For Sale
Square Footage 2,057 sqft
Price per Sqft $245
MLS Listing ID 220162954
Sold Date 08/07/23
Style Contemporary
Bedrooms 3
Full Baths 2
Year Built 1978
Annual Tax Amount $4,436
Lot Size 9,583 Sqft
Acres 0.22
Lot Dimensions 0.22
Property Sub-Type Single Family Residence
Property Description
HUGE PRICE REDUCTION! Beautiful home with freshly painted exterior, nestled in upscale quiet neighborhood, 3 Bdrm/2 Bath remolded home comes with upscale SS appliances, granite counter tops, eating bar opening into dining room & gathering area. Bamboo flooring, lots of large windows overlooking the beautiful landscaped fenced back yard. Step out on the deck off main living area to enjoy the peaceful tranquil private setting with the sounds of Glenn Creek flowing by. Lower level has laundry area & large cozy family room with patio door leading out onto a covered patio overlooking the terraced back yard. Beautifully landscaped with Wisteria/Jasmine/Banana/Roses & Ornamental Maple Trees. Attached double car garage with lots of built in storage area, Located close to Chapman & West Salem HS. Enjoy the paved walking trails in the neighborhood that cross Glenn Creek. Shopping & restaurants located nearby. This home has so much to offer, make your appt. to see today.
Location
State OR
County Polk
Rooms
Basement Daylight, Finished
Interior
Interior Features Granite Counters, Kitchen Island, Open Floorplan, Shower/Tub Combo
Heating Heat Pump
Cooling Central Air, Heat Pump
Window Features Double Pane Windows,Garden Window(s),Skylight(s)
Exterior
Exterior Feature Deck, Patio
Parking Features Concrete, Driveway, Garage Door Opener
Garage Spaces 2.0
Waterfront Description Creek
Roof Type Composition
Accessibility Accessible Bedroom, Accessible Closets, Accessible Doors, Accessible Hallway(s), Accessible Kitchen
Total Parking Spaces 2
Garage Yes
Building
Lot Description Fenced, Landscaped
Entry Level Two
Foundation Concrete Perimeter
Water Public
Architectural Style Contemporary
Structure Type Concrete
New Construction No
Schools
High Schools West Salem High
Others
Senior Community No
Tax ID 320674
Security Features Carbon Monoxide Detector(s),Smoke Detector(s)
Acceptable Financing Cash, Conventional, FHA, VA Loan
Listing Terms Cash, Conventional, FHA, VA Loan
Special Listing Condition Standard
Read Less Info
Want to know what your home might be worth? Contact us for a FREE valuation!

Our team is ready to help you sell your home for the highest possible price ASAP







