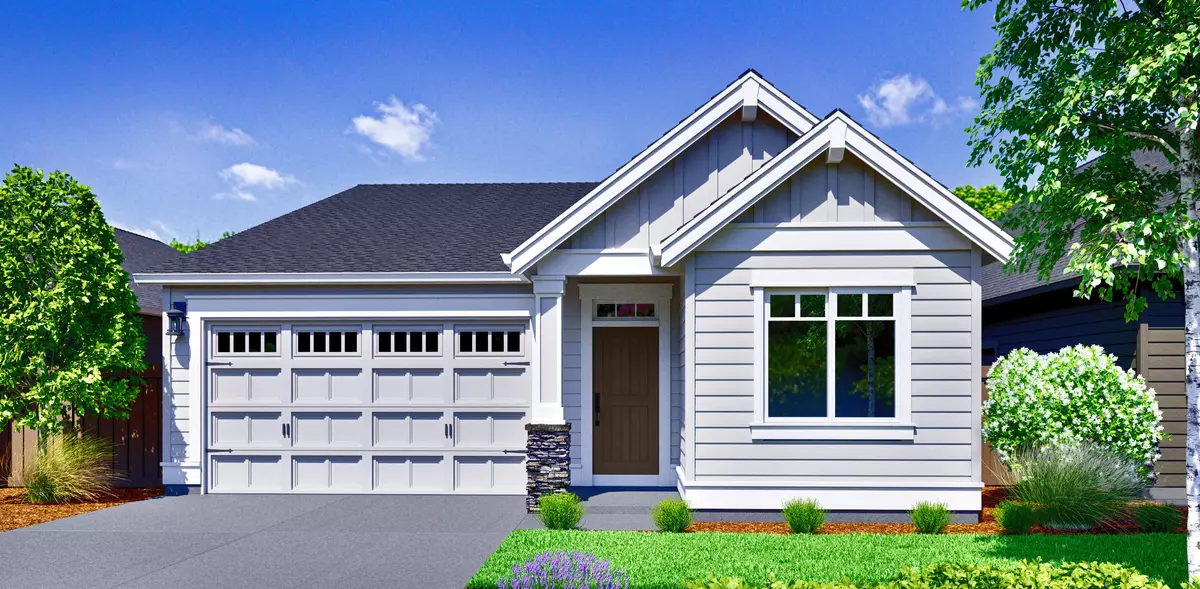$440,000
$449,900
2.2%For more information regarding the value of a property, please contact us for a free consultation.
3 Beds
3 Baths
1,762 SqFt
SOLD DATE : 07/28/2023
Key Details
Sold Price $440,000
Property Type Single Family Home
Sub Type Single Family Residence
Listing Status Sold
Purchase Type For Sale
Square Footage 1,762 sqft
Price per Sqft $249
Subdivision Ochoco Pointe
MLS Listing ID 220156845
Sold Date 07/28/23
Style Craftsman,Northwest
Bedrooms 3
Full Baths 2
Half Baths 1
HOA Fees $144
Year Built 2022
Annual Tax Amount $238
Lot Size 4,356 Sqft
Acres 0.1
Lot Dimensions 0.1
Property Description
$5,000 preferred lender incentive for closing costs and/or buydown! By award-winning builder, Pahlisch Homes, known for style, smart-home features, and quality finishes. This beautiful new, single-level home has southern exposure with a comfortable open-concept design. The vaulted greatroom has a cozy gas fireplace and extra tall sliding doors providing natural sunlight and access to the spacious covered patio that's also accessible from the primary suite. Separated front bedroom has ensuite access to full bath. Features wood composite plank flooring from entry thru greatroom, full-height backsplash, tile shower in primary suite, rear yard landscaping, and an A/C! Amazing community amenities include parks, swimming pool, picnic pavilion, children's playground, ½ sports court, and the community pathway along the protected wetland reserve with gate for accessing Prineville's Barnes Butte public walking trails. Example photos, specs vary. Model home is open Fri-Mon, 12-5:00pm, or appt.
Location
State OR
County Crook
Community Ochoco Pointe
Direction 3rd St to north on Main St, R on 7th, L on Hudspeth Rd, left on Hudspeth Ln, follow the road around to Hudspeth Circle (model home @1007) , R on Henry, circles back to east property on left near end.
Rooms
Basement None
Interior
Interior Features Breakfast Bar, Ceiling Fan(s), Double Vanity, Enclosed Toilet(s), Kitchen Island, Linen Closet, Open Floorplan, Pantry, Primary Downstairs, Shower/Tub Combo, Smart Locks, Smart Thermostat, Solid Surface Counters, Tile Shower, Vaulted Ceiling(s), Walk-In Closet(s), Wired for Data
Heating Forced Air, Natural Gas
Cooling Central Air, Heat Pump, Whole House Fan, Other
Fireplaces Type Gas, Great Room
Fireplace Yes
Window Features Double Pane Windows,Low Emissivity Windows,Vinyl Frames
Exterior
Exterior Feature Patio
Garage Attached, Concrete, Driveway, Garage Door Opener, Other
Garage Spaces 2.0
Community Features Access to Public Lands, Gas Available, Park, Playground, Short Term Rentals Not Allowed, Sport Court, Trail(s)
Amenities Available Landscaping, Park, Playground, Pool, Sport Court, Trail(s), Other
Roof Type Composition
Accessibility Smart Technology
Parking Type Attached, Concrete, Driveway, Garage Door Opener, Other
Total Parking Spaces 2
Garage Yes
Building
Lot Description Fenced, Landscaped, Level, Sprinkler Timer(s), Sprinklers In Front
Entry Level One
Foundation Concrete Perimeter, Stemwall
Builder Name Pahlisch Homes
Water Backflow Domestic, Backflow Irrigation, Public, Water Meter, Other
Architectural Style Craftsman, Northwest
Structure Type Double Wall/Staggered Stud,Frame
New Construction Yes
Schools
High Schools Crook County High
Others
Senior Community No
Tax ID 20621
Security Features Carbon Monoxide Detector(s),Smoke Detector(s),Other
Acceptable Financing Cash, Conventional, FHA, FMHA, USDA Loan, VA Loan
Listing Terms Cash, Conventional, FHA, FMHA, USDA Loan, VA Loan
Special Listing Condition Standard
Read Less Info
Want to know what your home might be worth? Contact us for a FREE valuation!

Our team is ready to help you sell your home for the highest possible price ASAP








