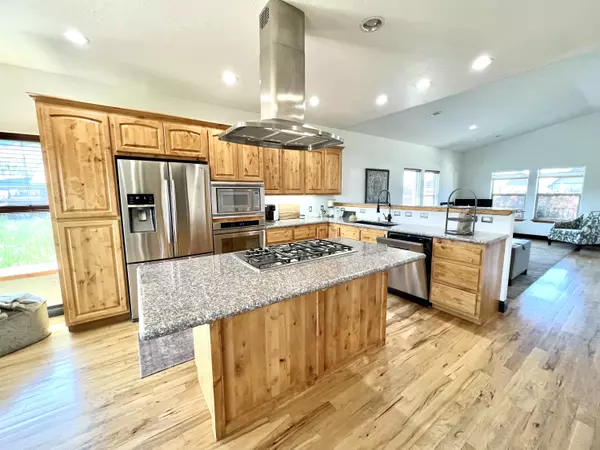$520,000
$520,000
For more information regarding the value of a property, please contact us for a free consultation.
3 Beds
3 Baths
2,188 SqFt
SOLD DATE : 07/13/2023
Key Details
Sold Price $520,000
Property Type Single Family Home
Sub Type Single Family Residence
Listing Status Sold
Purchase Type For Sale
Square Footage 2,188 sqft
Price per Sqft $237
Subdivision Crystal Springs
MLS Listing ID 220164957
Sold Date 07/13/23
Style Traditional
Bedrooms 3
Full Baths 3
Year Built 2007
Annual Tax Amount $3,583
Lot Size 7,405 Sqft
Acres 0.17
Lot Dimensions 0.17
Property Description
Don't miss out on this gorgeous well-maintained 2188 sqft home, it offers 3 bedrooms, 3 full bathrooms
plus an office/bonus room. This beautiful kitchen is decked out with knotty alder cabinets, dual gas
cooktop on the island, and stainless steel appliances. It also has granite countertops, throughout the
home, hickory hardwood floors, a large tiled walk-in master shower + a central vacuum system. The 2-
car garage with a shop area that includes a utility sink and 220 outlet. The home also offers an extra wide
driveway with a side yard of concrete parking to store your toys and have extra space. At the end of your busy day, enjoy your downtime on the large Trex deck with a beautiful backyard. Schedule your
showing today!
Location
State OR
County Crook
Community Crystal Springs
Direction Head east on NE 3rd St, Turn right onto NE Stearns Rd
Rooms
Basement None
Interior
Interior Features Ceiling Fan(s), Central Vacuum, Double Vanity, Enclosed Toilet(s), Granite Counters, Shower/Tub Combo, Tile Shower, Walk-In Closet(s)
Heating Heat Pump
Cooling Heat Pump
Fireplaces Type Gas, Great Room
Fireplace Yes
Exterior
Exterior Feature Deck, Patio
Garage Concrete, Driveway, Garage Door Opener, Workshop in Garage
Garage Spaces 2.0
Roof Type Composition
Parking Type Concrete, Driveway, Garage Door Opener, Workshop in Garage
Total Parking Spaces 2
Garage Yes
Building
Entry Level Two
Foundation Stemwall
Water Public
Architectural Style Traditional
Structure Type Frame
New Construction No
Schools
High Schools Crook County High
Others
Senior Community No
Tax ID 151604AD-01000-16926
Security Features Carbon Monoxide Detector(s),Smoke Detector(s)
Acceptable Financing Cash, Conventional, FHA, VA Loan
Listing Terms Cash, Conventional, FHA, VA Loan
Special Listing Condition Standard
Read Less Info
Want to know what your home might be worth? Contact us for a FREE valuation!

Our team is ready to help you sell your home for the highest possible price ASAP








