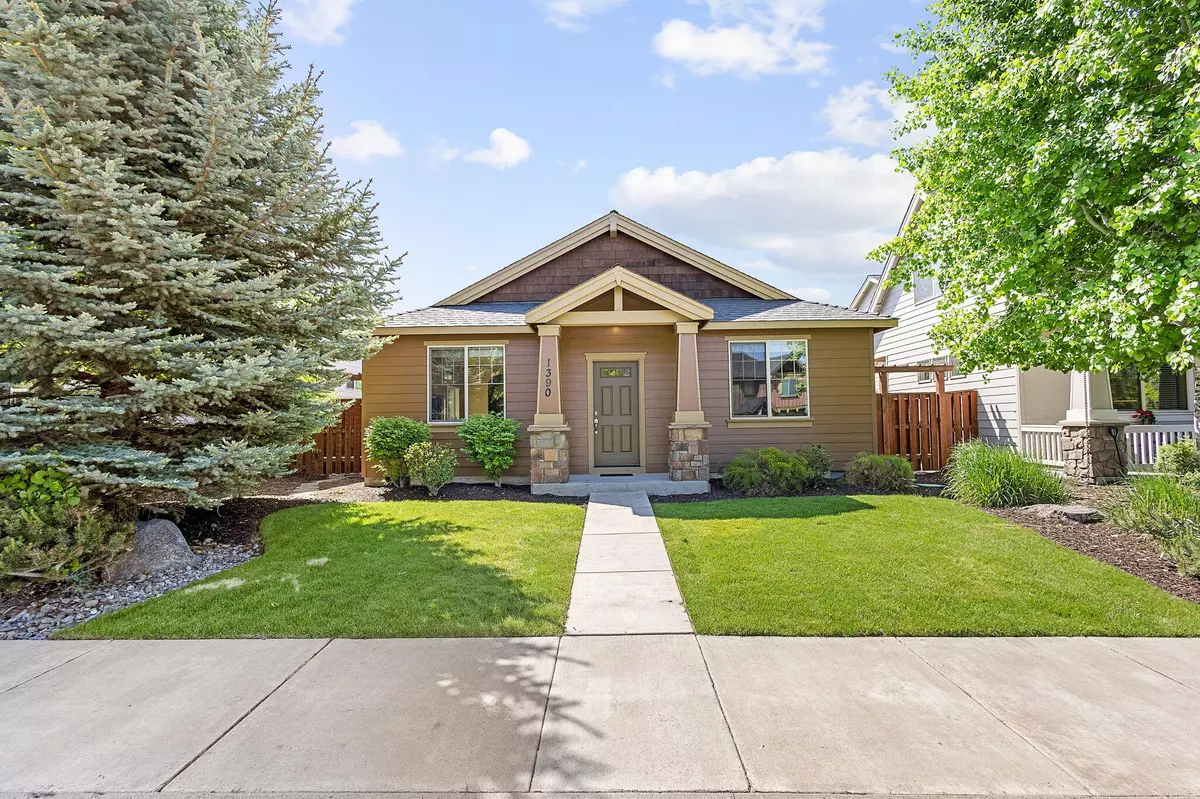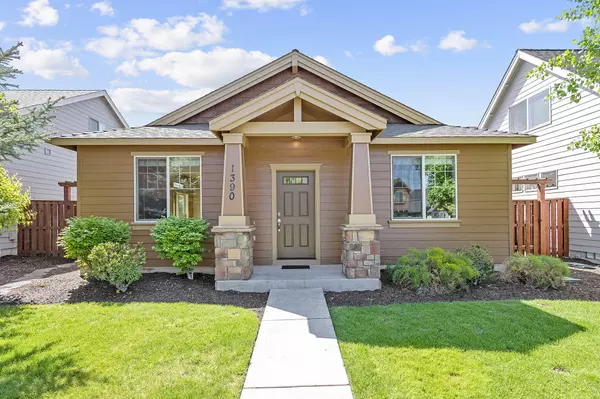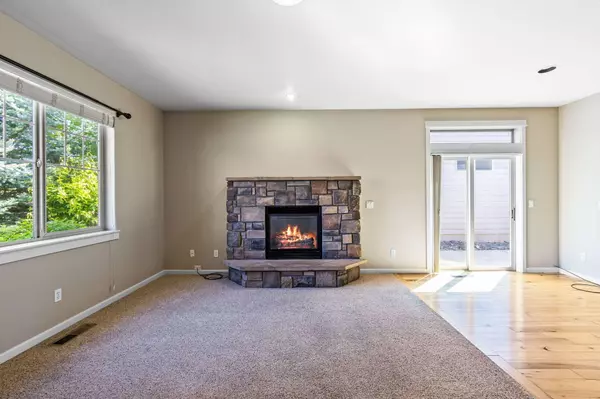$395,000
$395,000
For more information regarding the value of a property, please contact us for a free consultation.
3 Beds
2 Baths
1,352 SqFt
SOLD DATE : 07/13/2023
Key Details
Sold Price $395,000
Property Type Single Family Home
Sub Type Single Family Residence
Listing Status Sold
Purchase Type For Sale
Square Footage 1,352 sqft
Price per Sqft $292
Subdivision Ochoco Pointe
MLS Listing ID 220165525
Sold Date 07/13/23
Style Cottage/Bungalow
Bedrooms 3
Full Baths 2
HOA Fees $144
Year Built 2006
Annual Tax Amount $2,576
Lot Size 4,791 Sqft
Acres 0.11
Lot Dimensions 0.11
Property Description
Nestled into a charming neighborhood in the thriving city of Prineville, this Pahlish built home is ideally located across from Ochoco Point and Littleton Field, and just down the street from local schools. Classic styling, an open floor plan, large windows and beautiful hardwood floors create a spacious and light-filled main living area with a gas fireplace at one end and well-designed kitchen at the other. Arched openings, bar seating and tile accents enhance the appeal of this efficient kitchen. The primary suite includes a full bath and walk-in closet while two additional bedrooms and a full bath complete the floorplan. An easy to maintain backyard and an alley-load two car garage add to the appeal of this ideal launching pad for your Central Oregon adventures. Enjoy easy access to the Prineville Reservoir, the Ochoco Mountain wilderness, thousands of acres of public land and the restaurants, shopping and amenities of a growing downtown area.
Location
State OR
County Crook
Community Ochoco Pointe
Interior
Interior Features Breakfast Bar, Laminate Counters, Open Floorplan, Primary Downstairs, Shower/Tub Combo, Tile Counters, Walk-In Closet(s)
Heating Forced Air
Cooling Central Air
Fireplaces Type Gas, Great Room
Fireplace Yes
Window Features Double Pane Windows,Vinyl Frames
Exterior
Exterior Feature Patio
Garage Asphalt, Attached, Driveway, Garage Door Opener
Garage Spaces 2.0
Community Features Access to Public Lands, Park, Playground
Amenities Available Park, Playground, Pool
Roof Type Composition
Parking Type Asphalt, Attached, Driveway, Garage Door Opener
Total Parking Spaces 2
Garage Yes
Building
Lot Description Landscaped
Entry Level One
Foundation Stemwall
Water Backflow Domestic, Public
Architectural Style Cottage/Bungalow
Structure Type Frame
New Construction No
Schools
High Schools Crook County High
Others
Senior Community No
Tax ID 16977
Security Features Carbon Monoxide Detector(s),Smoke Detector(s)
Acceptable Financing Cash, Conventional, FHA, VA Loan
Listing Terms Cash, Conventional, FHA, VA Loan
Special Listing Condition Standard
Read Less Info
Want to know what your home might be worth? Contact us for a FREE valuation!

Our team is ready to help you sell your home for the highest possible price ASAP








