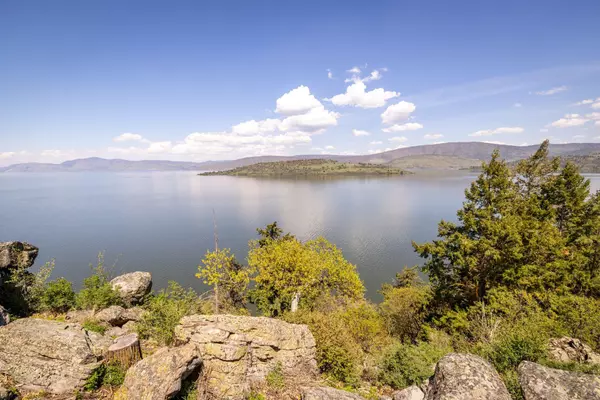$880,000
$875,000
0.6%For more information regarding the value of a property, please contact us for a free consultation.
3 Beds
4 Baths
2,612 SqFt
SOLD DATE : 07/12/2023
Key Details
Sold Price $880,000
Property Type Single Family Home
Sub Type Single Family Residence
Listing Status Sold
Purchase Type For Sale
Square Footage 2,612 sqft
Price per Sqft $336
Subdivision Running Yresort
MLS Listing ID 220164401
Sold Date 07/12/23
Style Northwest,Ranch
Bedrooms 3
Full Baths 3
Half Baths 1
HOA Fees $383
Year Built 2017
Annual Tax Amount $4,856
Lot Size 1.780 Acres
Acres 1.78
Lot Dimensions 1.78
Property Description
PANORAMIC VIEWS! Probably the best views I have seen in Klamath County. This home sits right on the Ridge with views of Klamath Lake, Buck Island, the Skillet & all the way to the Crater Lake Rim! Sit back on your patio & watch the eagles & lots of other wildlife while you take in the fresh air. Fantastic Great Room floor plan, one of my favorites. Notice the walk-through primary closet to the laundry room for convenience. Every bedroom has its own on-suite bathroom, guests are very at home and comfortable. The views from the primary bedroom will make you never want to leave, & wait until you see the soaking tub and oversized shower. High end appliances through-out with a nice big pantry coffee station/wet bar also. Tons of natural light & views from almost every room. The oversized 3 car garage has plenty of room for all of your toys & storage. Don't miss the cute/ quiet sitting are perfect to take in the scenery or read a book while you listen to the birds chatter.
Location
State OR
County Klamath
Community Running Yresort
Direction Hwy 140, turn right into Running Y, at first stop sign turn left on Coopers Hawk. Follow Coopers Hawk until you see Willet on the right. Turn right and home is on the right.
Rooms
Basement None
Interior
Interior Features Breakfast Bar, Built-in Features, Ceiling Fan(s), Enclosed Toilet(s), Granite Counters, In-Law Floorplan, Kitchen Island, Linen Closet, Open Floorplan, Pantry, Shower/Tub Combo, Soaking Tub, Solar Tube(s), Solid Surface Counters, Stone Counters, Tile Shower, Vaulted Ceiling(s), Walk-In Closet(s), Wired for Sound
Heating Forced Air, Natural Gas
Cooling Central Air, Heat Pump
Fireplaces Type Gas, Insert
Fireplace Yes
Window Features Double Pane Windows,Vinyl Frames
Exterior
Exterior Feature Patio
Garage Asphalt, Garage Door Opener
Garage Spaces 3.0
Community Features Pickleball Court(s), Playground, Short Term Rentals Allowed, Tennis Court(s)
Amenities Available Clubhouse, Fitness Center, Golf Course, Marina, Pickleball Court(s), Playground, Pool, Resort Community, Restaurant, Security, Snow Removal, Sport Court, Stable(s), Tennis Court(s), Trail(s), Other
Waterfront Yes
Waterfront Description Lake Front
Roof Type Composition
Accessibility Accessible Bedroom, Accessible Closets, Accessible Entrance, Accessible Full Bath, Accessible Hallway(s)
Parking Type Asphalt, Garage Door Opener
Total Parking Spaces 3
Garage Yes
Building
Lot Description Drip System, Landscaped, Native Plants, Rock Outcropping, Sprinkler Timer(s), Sprinklers In Front, Sprinklers In Rear, Wooded
Entry Level One
Foundation Concrete Perimeter
Water Public
Architectural Style Northwest, Ranch
Structure Type Frame
New Construction No
Schools
High Schools Klamath Union High
Others
Senior Community No
Tax ID 889213
Security Features Carbon Monoxide Detector(s),Security System Owned,Smoke Detector(s)
Acceptable Financing Cash, Conventional
Listing Terms Cash, Conventional
Special Listing Condition Standard, Trust
Read Less Info
Want to know what your home might be worth? Contact us for a FREE valuation!

Our team is ready to help you sell your home for the highest possible price ASAP








