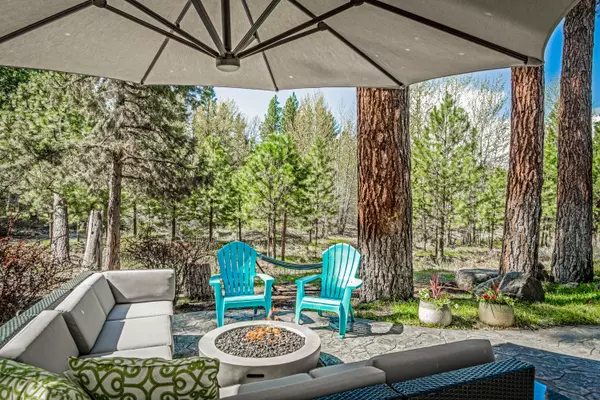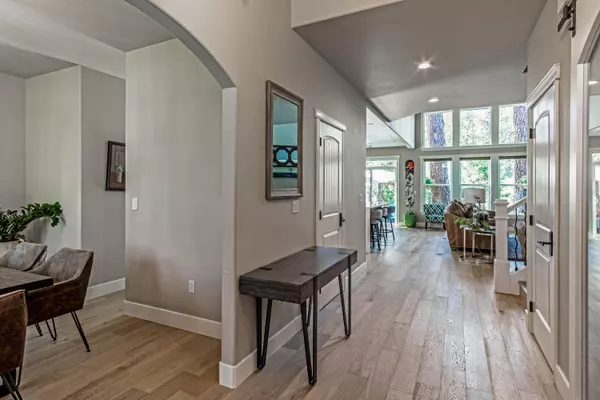$1,175,000
$1,175,000
For more information regarding the value of a property, please contact us for a free consultation.
5 Beds
4 Baths
3,000 SqFt
SOLD DATE : 07/07/2023
Key Details
Sold Price $1,175,000
Property Type Single Family Home
Sub Type Single Family Residence
Listing Status Sold
Purchase Type For Sale
Square Footage 3,000 sqft
Price per Sqft $391
Subdivision Timber Creek
MLS Listing ID 220163807
Sold Date 07/07/23
Style Craftsman,Traditional
Bedrooms 5
Full Baths 3
Half Baths 1
HOA Fees $148
Year Built 2005
Annual Tax Amount $6,797
Lot Size 0.280 Acres
Acres 0.28
Lot Dimensions 0.28
Property Description
Serene creekfront house. This beautifully updated home hosts the primary suite and office on the main level with 4 bedrooms (or 3 bedrooms with a bonus room) upstairs. Southwestern light illuminates the floor to ceiling windows in the open kitchen and living room. The home feels fresh and modern with a large quartz kitchen island, limestone and marble fireplaces, new lighting, flooring and paint throughout. With amenities like a sauna, hot tub, and an outdoor fireplace this home lives like a vacation. The best of both worlds; a short stroll to all the amenities of downtown Sisters with the private natural oasis of the Whychus creek and natural greenbelt in your backyard.
Location
State OR
County Deschutes
Community Timber Creek
Direction You can access the house from either Locust Drive or off HWY 126 on Creekside Drive
Interior
Interior Features Built-in Features, Ceiling Fan(s), Double Vanity, Enclosed Toilet(s), Kitchen Island, Linen Closet, Open Floorplan, Pantry, Primary Downstairs, Shower/Tub Combo, Solid Surface Counters, Spa/Hot Tub, Tile Shower, Vaulted Ceiling(s), Walk-In Closet(s)
Heating Electric, Forced Air, Propane
Cooling Central Air
Fireplaces Type Family Room, Primary Bedroom, Propane
Fireplace Yes
Window Features Double Pane Windows,Skylight(s),Vinyl Frames
Exterior
Exterior Feature Deck, Fire Pit, Patio, Spa/Hot Tub
Garage Attached
Garage Spaces 2.0
Amenities Available Road Assessment, Snow Removal
Waterfront Yes
Waterfront Description Creek
Roof Type Composition
Parking Type Attached
Total Parking Spaces 2
Garage Yes
Building
Lot Description Landscaped
Entry Level Two
Foundation Stemwall
Builder Name Taurus Homes
Water Public
Architectural Style Craftsman, Traditional
Structure Type Frame
New Construction No
Schools
High Schools Sisters High
Others
Senior Community No
Tax ID 242489
Security Features Carbon Monoxide Detector(s),Smoke Detector(s)
Acceptable Financing Cash, Conventional
Listing Terms Cash, Conventional
Special Listing Condition Standard
Read Less Info
Want to know what your home might be worth? Contact us for a FREE valuation!

Our team is ready to help you sell your home for the highest possible price ASAP








