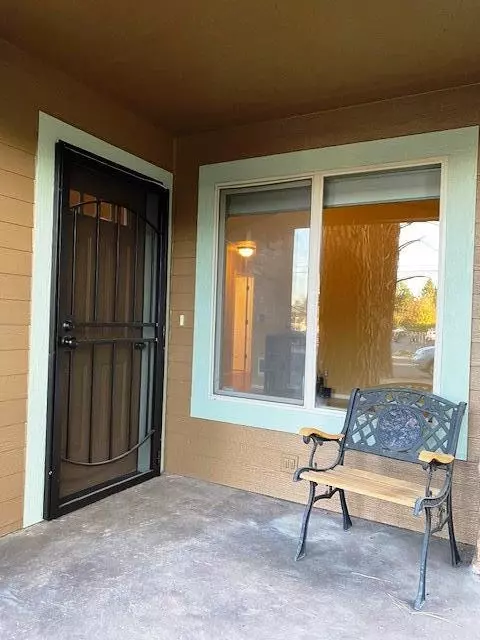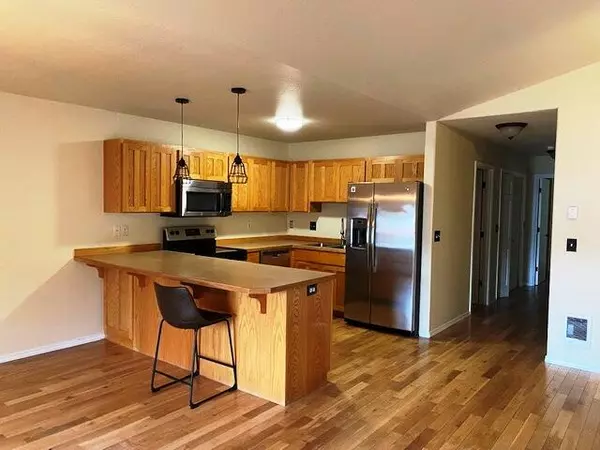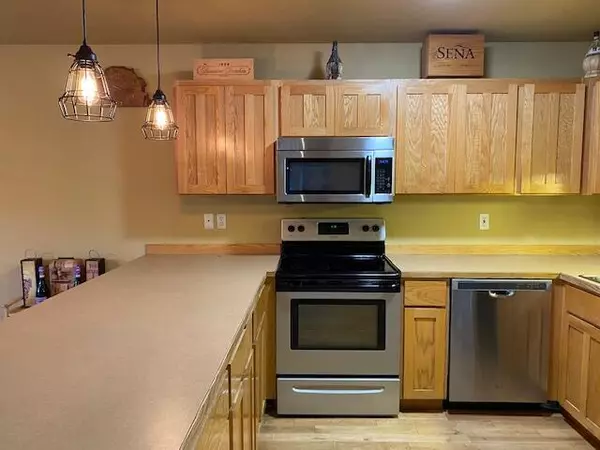$385,000
$399,500
3.6%For more information regarding the value of a property, please contact us for a free consultation.
2 Beds
2 Baths
1,240 SqFt
SOLD DATE : 03/15/2023
Key Details
Sold Price $385,000
Property Type Townhouse
Sub Type Townhouse
Listing Status Sold
Purchase Type For Sale
Square Footage 1,240 sqft
Price per Sqft $310
Subdivision Timber Creek
MLS Listing ID 220154524
Sold Date 03/15/23
Style Cottage/Bungalow,Northwest
Bedrooms 2
Full Baths 2
HOA Fees $112
Year Built 2002
Annual Tax Amount $2,879
Lot Size 3,049 Sqft
Acres 0.07
Lot Dimensions 0.07
Property Description
Wonderful 1 level townhome in the coveted Timber Creek neighborhood, nestled among towering Ponderosa Pines. Nice open floor plan with 1,240 sf, 2 bedrooms, 2 bathrooms, vaulted ceilings in great room and large primary bedroom. Solid Oak flooring in great room, kitchen and primary bedroom areas. Interior was painted 11/3, exterior painted last Fall and wood look vinyl flooring installed in 2nd bedroom and primary walk-in closet. 2 Mitsubishi wall units installed last year for maximum heating and cooling efficiency. New storm/security doors installed for nice cross ventilation. A nice 2 car garage with workbench/cabinets rounds out some wonderful ammenities for this awesome townhome. Great location, too...close to downtown but also 2 blocks from access to Whychus Creek. A great little home in a super great neighborhood. Owner is a licensed realtor in the State of Oregon.
Location
State OR
County Deschutes
Community Timber Creek
Direction North on Locust. Right on E. Cascade.
Interior
Interior Features Breakfast Bar, Built-in Features, Ceiling Fan(s), Enclosed Toilet(s), Fiberglass Stall Shower, Laminate Counters, Linen Closet, Open Floorplan, Primary Downstairs, Shower/Tub Combo, Vaulted Ceiling(s), Walk-In Closet(s)
Heating Ductless, Electric, ENERGY STAR Qualified Equipment, Wall Furnace, Other
Cooling ENERGY STAR Qualified Equipment, Wall/Window Unit(s)
Window Features Double Pane Windows,Vinyl Frames
Exterior
Exterior Feature Patio
Garage Asphalt, Attached, Detached, Driveway, Garage Door Opener, On Street, Storage, Workshop in Garage
Garage Spaces 2.0
Amenities Available Other
Roof Type Composition
Parking Type Asphalt, Attached, Detached, Driveway, Garage Door Opener, On Street, Storage, Workshop in Garage
Total Parking Spaces 2
Garage Yes
Building
Lot Description Landscaped, Level, Sprinkler Timer(s), Sprinklers In Front, Sprinklers In Rear, Wooded
Entry Level One
Foundation Stemwall
Builder Name Bell
Water Public
Architectural Style Cottage/Bungalow, Northwest
Structure Type Frame
New Construction No
Schools
High Schools Sisters High
Others
Senior Community No
Tax ID 204186
Security Features Carbon Monoxide Detector(s),Smoke Detector(s)
Acceptable Financing Cash, Conventional, FHA, FMHA
Listing Terms Cash, Conventional, FHA, FMHA
Special Listing Condition Standard
Read Less Info
Want to know what your home might be worth? Contact us for a FREE valuation!

Our team is ready to help you sell your home for the highest possible price ASAP








