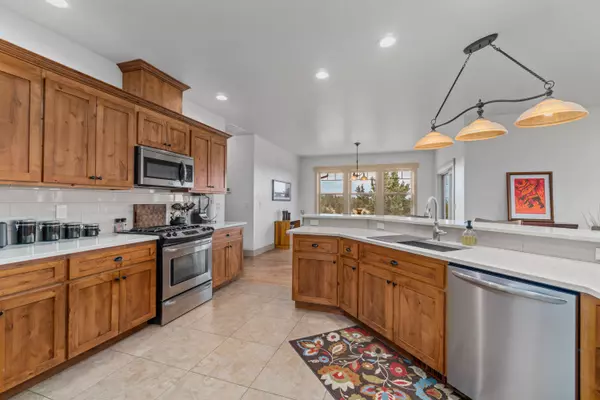$809,000
$809,000
For more information regarding the value of a property, please contact us for a free consultation.
4 Beds
2 Baths
2,793 SqFt
SOLD DATE : 02/28/2023
Key Details
Sold Price $809,000
Property Type Single Family Home
Sub Type Single Family Residence
Listing Status Sold
Purchase Type For Sale
Square Footage 2,793 sqft
Price per Sqft $289
Subdivision Ol+L
MLS Listing ID 220155808
Sold Date 02/28/23
Style Northwest
Bedrooms 4
Full Baths 2
Year Built 2016
Annual Tax Amount $3,903
Lot Size 5.000 Acres
Acres 5.0
Lot Dimensions 5.0
Property Description
Beautifully designed and well built 2793 Square Foot home with shop on 5 acres with stunning cascade Mountain Views. Featuring 4 bd/2ba all on the main floor. Open living area with hardwood floors throughout main living area, tile kitchen, bath, and laundry room. Large kitchen perfect for entertaining with stainless appliances, gas oven/range, walk-in panty, Alder cabinets, and solid Quartz countertops. Open and bright living room with mountain views and wood stove. Slider off dining area to covered deck and backyard with pond and fire pit for our Central Oregon evenings. Large master suite with walk-in tile shower, oversized soaking tub, double vanity and walk-in closes. Door leading out to private deck with amazing mountain view. Plenty of room for toys w/ attached oversized garage, 1152SF shop and 648 SF barn. All on 5 flat and fenced acres. A must see, call and schedule a showing today!
Location
State OR
County Crook
Community Ol+L
Rooms
Basement None
Interior
Interior Features Breakfast Bar, Ceiling Fan(s), Double Vanity, Kitchen Island, Open Floorplan, Pantry, Shower/Tub Combo, Soaking Tub, Solid Surface Counters, Tile Shower, Walk-In Closet(s)
Heating Forced Air, Hot Water, Natural Gas
Cooling Central Air
Fireplaces Type Gas, Great Room
Fireplace Yes
Window Features Double Pane Windows,Vinyl Frames
Exterior
Exterior Feature Deck, Fire Pit, Patio
Garage Detached, Driveway, Gravel, RV Access/Parking, RV Garage, Storage, Workshop in Garage
Garage Spaces 2.0
Community Features Access to Public Lands
Roof Type Asphalt
Parking Type Detached, Driveway, Gravel, RV Access/Parking, RV Garage, Storage, Workshop in Garage
Total Parking Spaces 2
Garage Yes
Building
Lot Description Fenced, Level, Pasture
Entry Level Two
Foundation Stemwall
Water Well
Architectural Style Northwest
Structure Type Frame
New Construction No
Schools
High Schools Crook County High
Others
Senior Community No
Tax ID 1499
Security Features Carbon Monoxide Detector(s)
Acceptable Financing Cash, Conventional
Listing Terms Cash, Conventional
Special Listing Condition Standard
Read Less Info
Want to know what your home might be worth? Contact us for a FREE valuation!

Our team is ready to help you sell your home for the highest possible price ASAP








