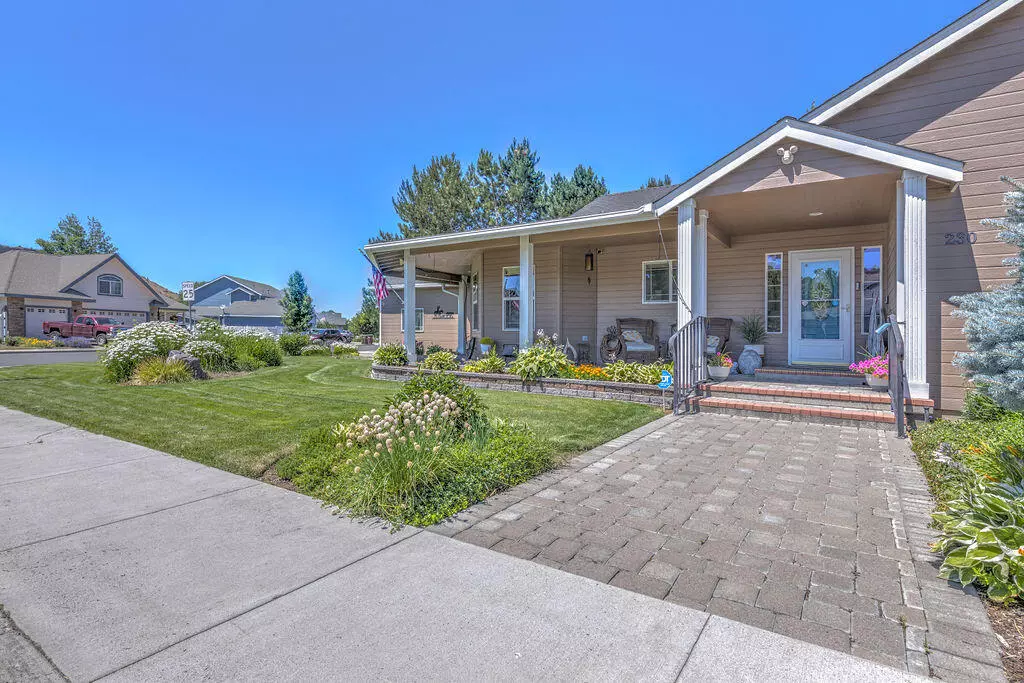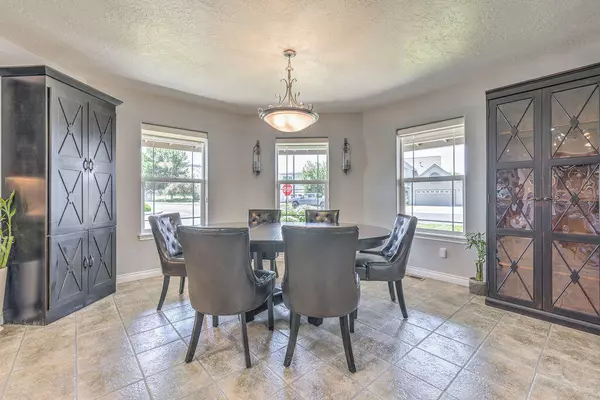$558,000
$560,000
0.4%For more information regarding the value of a property, please contact us for a free consultation.
3 Beds
2 Baths
2,083 SqFt
SOLD DATE : 10/14/2022
Key Details
Sold Price $558,000
Property Type Single Family Home
Sub Type Single Family Residence
Listing Status Sold
Purchase Type For Sale
Square Footage 2,083 sqft
Price per Sqft $267
Subdivision Meadow Lakes Estate
MLS Listing ID 220150179
Sold Date 10/14/22
Style Ranch
Bedrooms 3
Full Baths 2
Year Built 2003
Annual Tax Amount $4,626
Lot Size 8,276 Sqft
Acres 0.19
Lot Dimensions 0.19
Property Description
Your oasis awaits! Start the day lounging in the oversized bay window of your eat-in kitchen, with custom cabinets and under cabinet lighting. Then enjoy a round of golf at Meadow Lakes! You can see the club house from the beautifully landscaped front yard! Return to the large living room with the vaulted ceiling and skylights, and cozy up with a book, near the fireplace, or, retreat to the large flex room that has a plumbed bar and undercounter refrigerator. (This could also be a fourth bedroom.) Finish the day by either swimming laps in the swim spa or relaxing in the hot tub. The cover seals the pool and easily lifts for use. The back of the house was designed for privacy and entertainment with a dining area, sun deck, swim spa and gas plumbed firepit.
Location
State OR
County Crook
Community Meadow Lakes Estate
Direction Drive to Meadow Lakes Golf Course...you'll see it on the left!
Interior
Interior Features Built-in Features, Ceiling Fan(s), Jetted Tub, Linen Closet, Pantry, Primary Downstairs, Shower/Tub Combo, Spa/Hot Tub, Vaulted Ceiling(s), Walk-In Closet(s), Wet Bar
Heating Forced Air, Natural Gas
Cooling Central Air
Fireplaces Type Gas, Living Room
Fireplace Yes
Window Features Double Pane Windows,Vinyl Frames
Exterior
Exterior Feature Deck, Fire Pit, Spa/Hot Tub
Garage Attached, Driveway, Garage Door Opener, On Street
Garage Spaces 3.0
Roof Type Composition
Parking Type Attached, Driveway, Garage Door Opener, On Street
Total Parking Spaces 3
Garage Yes
Building
Lot Description Corner Lot, Drip System, Fenced, Landscaped, Level, Sprinkler Timer(s), Sprinklers In Front
Entry Level One
Foundation Stemwall
Water Public
Architectural Style Ranch
Structure Type Frame
New Construction No
Schools
High Schools Crook County High
Others
Senior Community No
Tax ID 13905
Security Features Carbon Monoxide Detector(s),Smoke Detector(s)
Acceptable Financing Cash, Conventional, FHA, VA Loan
Listing Terms Cash, Conventional, FHA, VA Loan
Special Listing Condition Standard
Read Less Info
Want to know what your home might be worth? Contact us for a FREE valuation!

Our team is ready to help you sell your home for the highest possible price ASAP








