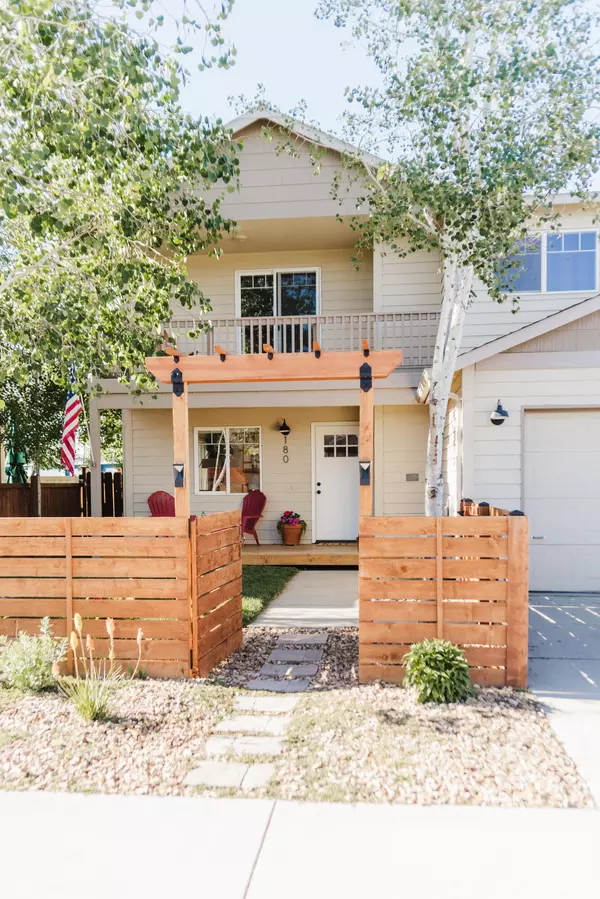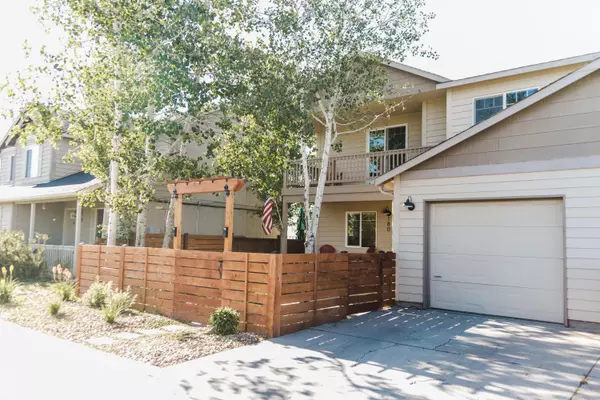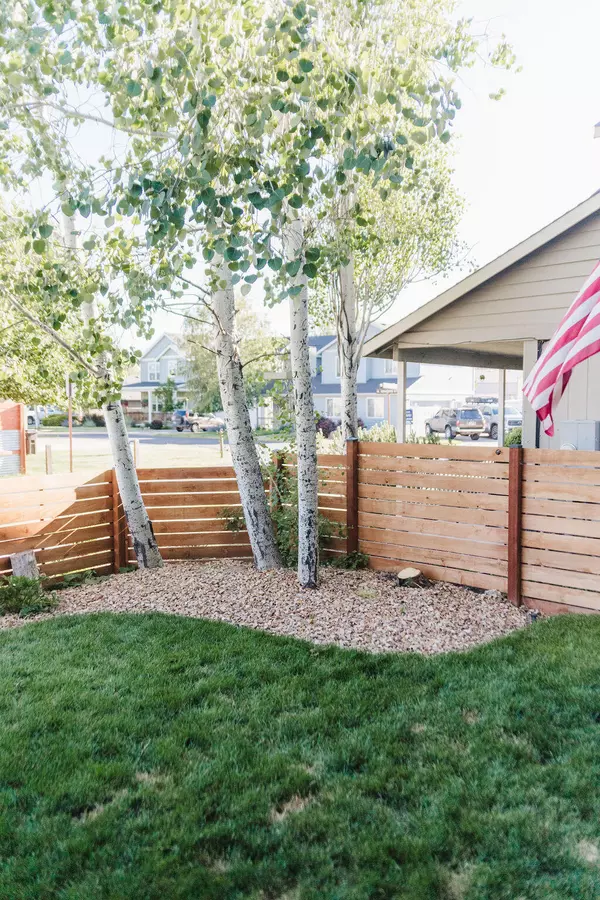$489,950
$489,950
For more information regarding the value of a property, please contact us for a free consultation.
3 Beds
3 Baths
1,505 SqFt
SOLD DATE : 08/25/2022
Key Details
Sold Price $489,950
Property Type Townhouse
Sub Type Townhouse
Listing Status Sold
Purchase Type For Sale
Square Footage 1,505 sqft
Price per Sqft $325
Subdivision Sisters Park Place
MLS Listing ID 220149186
Sold Date 08/25/22
Style Northwest
Bedrooms 3
Full Baths 2
Half Baths 1
Year Built 2004
Annual Tax Amount $2,888
Lot Size 3,049 Sqft
Acres 0.07
Lot Dimensions 0.07
Property Description
Come make this beautiful end unit townhome yours in charming downtown Sisters! Community parks, trails, food carts, coffee shops & all that Sisters has to offer within a 1/2 mile radius. Enjoy outside living with fully fenced front/back yard and low-maintenance landscaping. Greet the morning with a cup of coffee on the large front porch or finish off a day of adventure relaxing around a fire pit on the backyard paver patio. Stepping inside, the main level offers an open concept living area with fresh updates throughout- paint, flooring, trim, lighting, fixtures, ss appliances, quartz counters w/breakfast bar & pantry. The main level also includes a powder room & private primary suite w/walk-in closet & double vanity. Upstairs, find two generous bedrooms with views of Black Butte and the Cascade Mountains, a full bath, large vaulted bonus room & balcony with more mountain views!
Location
State OR
County Deschutes
Community Sisters Park Place
Direction From W Cascade Ave/Hwy 20, North at the Sisters Saloon onto N Fir St., Left on E Black Butte Ave, Right on Songbird Ln, Right on Park Pl. Townhome is the first on the left.
Rooms
Basement None
Interior
Interior Features Breakfast Bar, Ceiling Fan(s), Double Vanity, Linen Closet, Pantry, Primary Downstairs, Shower/Tub Combo, Solid Surface Counters, Vaulted Ceiling(s), Walk-In Closet(s)
Heating Electric, Wall Furnace, Zoned
Cooling None
Window Features Double Pane Windows,Vinyl Frames
Exterior
Exterior Feature Deck, Patio
Garage Attached, Driveway, Tandem
Garage Spaces 2.0
Community Features Park, Playground
Roof Type Composition
Parking Type Attached, Driveway, Tandem
Total Parking Spaces 2
Garage Yes
Building
Lot Description Fenced, Garden, Landscaped, Level, Sprinkler Timer(s), Sprinklers In Front, Sprinklers In Rear
Entry Level Two
Foundation Stemwall
Water Public
Architectural Style Northwest
Structure Type Frame
New Construction No
Schools
High Schools Sisters High
Others
Senior Community No
Tax ID 241157
Security Features Carbon Monoxide Detector(s),Smoke Detector(s)
Acceptable Financing Cash, Conventional, VA Loan
Listing Terms Cash, Conventional, VA Loan
Special Listing Condition Standard
Read Less Info
Want to know what your home might be worth? Contact us for a FREE valuation!

Our team is ready to help you sell your home for the highest possible price ASAP








