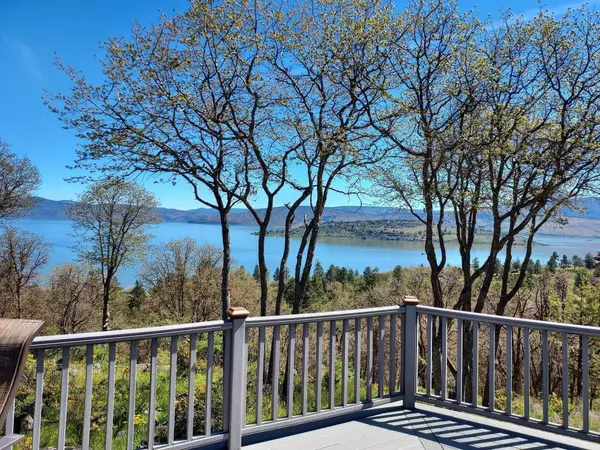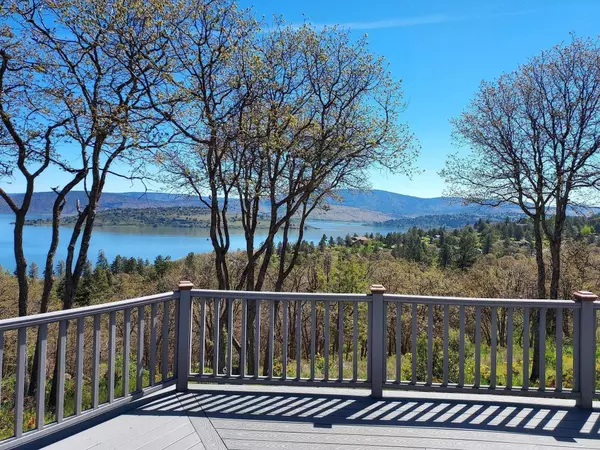$799,000
$799,000
For more information regarding the value of a property, please contact us for a free consultation.
3 Beds
2 Baths
2,387 SqFt
SOLD DATE : 10/04/2022
Key Details
Sold Price $799,000
Property Type Single Family Home
Sub Type Single Family Residence
Listing Status Sold
Purchase Type For Sale
Square Footage 2,387 sqft
Price per Sqft $334
Subdivision Running Yresort
MLS Listing ID 220147254
Sold Date 10/04/22
Style Craftsman
Bedrooms 3
Full Baths 2
HOA Fees $118
Year Built 2006
Annual Tax Amount $3,805
Lot Size 0.690 Acres
Acres 0.69
Lot Dimensions 0.69
Property Description
What A View! Possibly the best lake panorama on the Ridge at the Running Y Ranch Resort.
This custom, one level home captures every angle, with a 12 ft. wide wrap deck, showcasing sunrises, Klamath Lake, Buck Island and Skillet Handle. Cul-de-sac location adds to the privacy. A unique pavilion style floor plan with center vault allows the kitchen to open to the great room and lake views. Almost 2400 square feet, featuring a split bedroom plan with primary suite, two guest rooms and a hall bath. The primary suite boasts a separate entry to the deck, amazing views and a tile walk in shower, soaking tub and dual sinks. Wood and laminate flooring add to the casual lifestyle offered. The gourmet kitchen has custom cabinets, copper accents and an oversize eating bar with separate refrigerator and freezer Custom features include special interior doorknobs, designer kitchen chandelier and the wood doors highlighting the large 3-car garage.
Location
State OR
County Klamath
Community Running Yresort
Direction Left on Coopers Hawk, Left o Kestrel, Right on Osprey Lane, Right on Waxwing Court
Rooms
Basement None
Interior
Interior Features Breakfast Bar, Ceiling Fan(s), Double Vanity, Granite Counters, Kitchen Island, Linen Closet, Open Floorplan, Primary Downstairs, Shower/Tub Combo, Soaking Tub, Tile Shower, Vaulted Ceiling(s), Walk-In Closet(s)
Heating Natural Gas
Cooling Central Air
Fireplaces Type Gas, Great Room
Fireplace Yes
Window Features Double Pane Windows,Vinyl Frames,Wood Frames
Exterior
Exterior Feature Deck
Garage Asphalt, Attached, Driveway, Garage Door Opener
Garage Spaces 3.0
Community Features Pickleball Court(s), Playground, Short Term Rentals Allowed, Sport Court, Tennis Court(s), Trail(s)
Amenities Available Clubhouse, Fitness Center, Golf Course, Pickleball Court(s), Playground, Pool, Resort Community, Restaurant, Sport Court, Tennis Court(s), Trail(s)
Roof Type Composition
Parking Type Asphalt, Attached, Driveway, Garage Door Opener
Total Parking Spaces 3
Garage Yes
Building
Lot Description Drip System, Landscaped, Level
Entry Level One
Foundation Stemwall
Water Private
Architectural Style Craftsman
Structure Type Frame
New Construction No
Schools
High Schools Klamath Union High
Others
Senior Community No
Tax ID 882913
Security Features Carbon Monoxide Detector(s),Smoke Detector(s)
Acceptable Financing Cash, Conventional, VA Loan
Listing Terms Cash, Conventional, VA Loan
Special Listing Condition Standard
Read Less Info
Want to know what your home might be worth? Contact us for a FREE valuation!

Our team is ready to help you sell your home for the highest possible price ASAP








