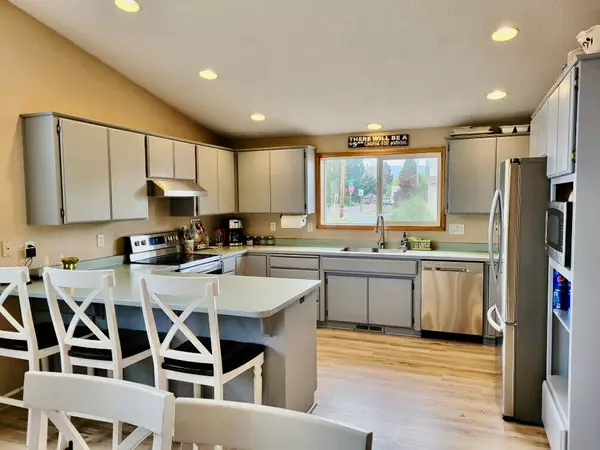$465,000
$475,000
2.1%For more information regarding the value of a property, please contact us for a free consultation.
4 Beds
3 Baths
2,419 SqFt
SOLD DATE : 09/30/2022
Key Details
Sold Price $465,000
Property Type Single Family Home
Sub Type Single Family Residence
Listing Status Sold
Purchase Type For Sale
Square Footage 2,419 sqft
Price per Sqft $192
Subdivision Beall Estates Phase Iii
MLS Listing ID 220144723
Sold Date 09/30/22
Style Contemporary
Bedrooms 4
Full Baths 3
Year Built 1999
Annual Tax Amount $4,481
Lot Size 0.350 Acres
Acres 0.35
Lot Dimensions 0.35
Property Sub-Type Single Family Residence
Property Description
Great home with two master suites on a .35 acre corner lot in Central Point! Updated interior and exterior paint, windows, stainless kitchen appliances, and laminate flooring throughout. Split floor plan is a perfect two-family setup or assisted living/adult foster care facility. Central gathering space has kitchen w/ breakfast bar, dining area, and family room w/ sliding door access to the huge back yard. First master wing has living room with wet bar and upper/lower cabinets w/ access to the covered patio, office/extra bedroom, and master suite w/ tray ceiling, access to the covered patio, and walk-in closet. Hallway leads to the laundry room w/ sink, 2 guest bedrooms, guest bathroom, and second master suite w/ tray ceiling, walk-in closet, two sink vanity, and access to the covered patio. 2 car garage plus RV parking, 8x10 storage shed, and plenty of room to build a shop or ADU in this spacious back yard per the City of Central Point.
Location
State OR
County Jackson
Community Beall Estates Phase Iii
Direction Corner of Beall & Circle Wood
Rooms
Basement None
Interior
Interior Features Breakfast Bar, Ceiling Fan(s), Double Vanity, In-Law Floorplan, Linen Closet, Open Floorplan, Primary Downstairs, Shower/Tub Combo, Vaulted Ceiling(s), Walk-In Closet(s), Wet Bar
Heating Electric, Forced Air, Natural Gas
Cooling Central Air, Heat Pump
Window Features Double Pane Windows,Vinyl Frames
Exterior
Exterior Feature Patio
Parking Features Attached, Concrete, Driveway, Garage Door Opener, Gated, Gravel, RV Access/Parking
Garage Spaces 2.0
Community Features Park, Playground, Sport Court
Roof Type Composition
Total Parking Spaces 2
Garage Yes
Building
Lot Description Corner Lot, Fenced, Landscaped, Level, Sprinkler Timer(s), Sprinklers In Front, Sprinklers In Rear
Foundation Concrete Perimeter
Water Public
Architectural Style Contemporary
Level or Stories One
Structure Type Frame
New Construction No
Schools
High Schools North Medford High
Others
Senior Community No
Tax ID 1-0918960
Security Features Carbon Monoxide Detector(s),Smoke Detector(s)
Acceptable Financing Cash, Conventional, VA Loan
Listing Terms Cash, Conventional, VA Loan
Special Listing Condition Standard
Read Less Info
Want to know what your home might be worth? Contact us for a FREE valuation!

Our team is ready to help you sell your home for the highest possible price ASAP







