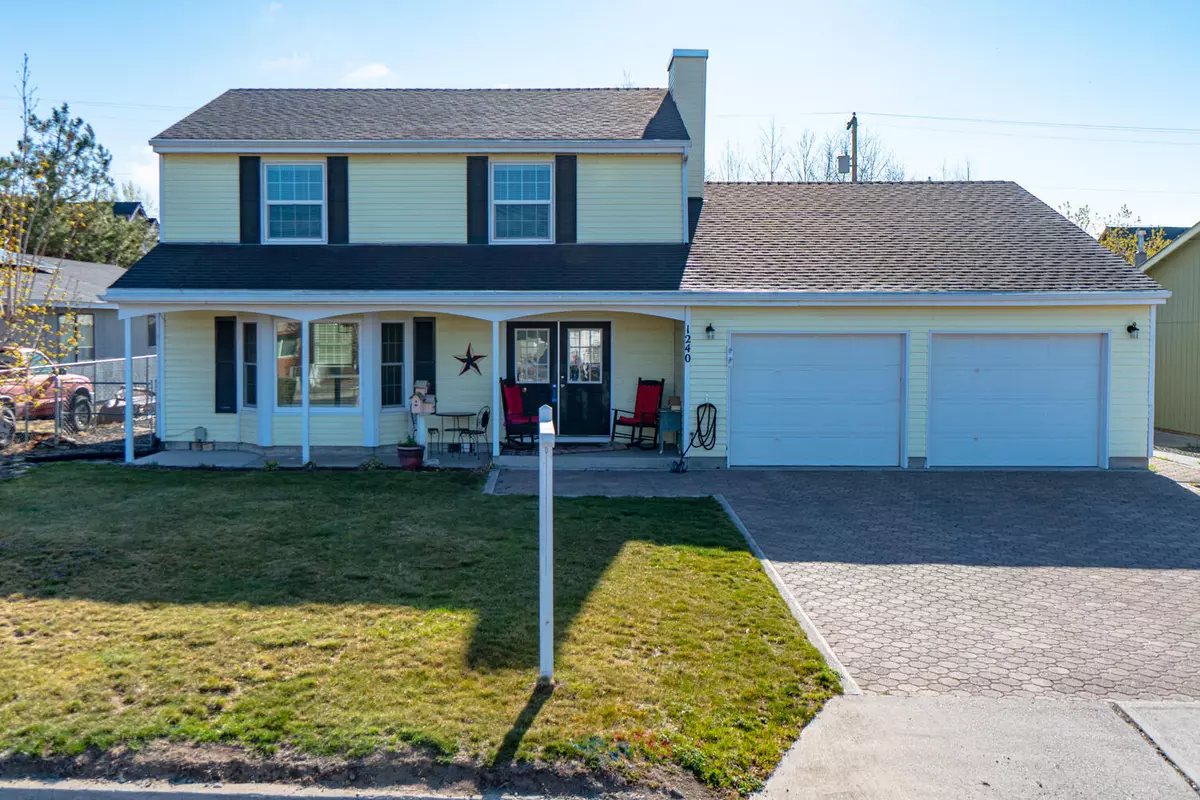$436,000
$434,900
0.3%For more information regarding the value of a property, please contact us for a free consultation.
4 Beds
3 Baths
1,877 SqFt
SOLD DATE : 05/27/2022
Key Details
Sold Price $436,000
Property Type Single Family Home
Sub Type Single Family Residence
Listing Status Sold
Purchase Type For Sale
Square Footage 1,877 sqft
Price per Sqft $232
Subdivision Ochoco Heights
MLS Listing ID 220143309
Sold Date 05/27/22
Style Ranch
Bedrooms 4
Full Baths 2
Half Baths 1
Year Built 1979
Annual Tax Amount $2,874
Lot Size 7,840 Sqft
Acres 0.18
Lot Dimensions 0.18
Property Description
Classic two story home w/dual living spaces centrally located in a mature neighborhood in NE Prineville. Covered front porch is perfect for morning coffee, french doors open into a lg open living space off the tiled entry. Oversized bay windows bring in tons of natural light that spills into the formal dining space. Farmhouse style kitchen w/plenty of cabinet space, portable island, full height tile backsplash, SS appliances, & open shelving. Just off the kitchen is the perfect breakfast nook w/built in bench seating. Family room boasts a modern brick fireplace w/mantle that burns real wood & built in storage cabinets & shelving. Primary bedroom offers dual closets & a built in bench seat, full bath w/step in shwr. 3 add'l bedrooms share a full bath upstairs as well. Outside you'll enjoy the covered paver patio & spacious backyard-perfect for entertaining. Oversized dbl car garage w/opener. New paint, wood look laminate, tile & LVP floors, appliances included - move in ready!
Location
State OR
County Crook
Community Ochoco Heights
Direction North on Main, right on NE Loper , left on NE Tyler
Interior
Interior Features Ceiling Fan(s), Fiberglass Stall Shower, Kitchen Island, Laminate Counters, Linen Closet, Open Floorplan, Pantry, Shower/Tub Combo
Heating Electric, Forced Air
Cooling Central Air
Fireplaces Type Great Room
Fireplace Yes
Window Features Double Pane Windows,Vinyl Frames
Exterior
Exterior Feature Patio
Garage Attached, Driveway, On Street, Paver Block, RV Access/Parking
Garage Spaces 2.0
Roof Type Composition
Parking Type Attached, Driveway, On Street, Paver Block, RV Access/Parking
Total Parking Spaces 2
Garage Yes
Building
Lot Description Fenced, Landscaped, Level
Entry Level Two
Foundation Block
Water Public
Architectural Style Ranch
Structure Type Frame
New Construction No
Schools
High Schools Crook County High
Others
Senior Community No
Tax ID 7807
Security Features Carbon Monoxide Detector(s),Smoke Detector(s)
Acceptable Financing Cash, Conventional, FHA, USDA Loan, VA Loan
Listing Terms Cash, Conventional, FHA, USDA Loan, VA Loan
Special Listing Condition Standard
Read Less Info
Want to know what your home might be worth? Contact us for a FREE valuation!

Our team is ready to help you sell your home for the highest possible price ASAP








