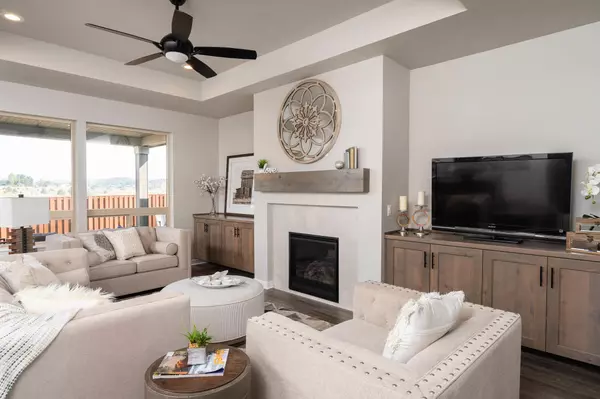$579,900
$579,900
For more information regarding the value of a property, please contact us for a free consultation.
3 Beds
2 Baths
1,853 SqFt
SOLD DATE : 09/30/2022
Key Details
Sold Price $579,900
Property Type Single Family Home
Sub Type Single Family Residence
Listing Status Sold
Purchase Type For Sale
Square Footage 1,853 sqft
Price per Sqft $312
Subdivision Ochoco Pointe
MLS Listing ID 220140799
Sold Date 09/30/22
Style Craftsman,Northwest
Bedrooms 3
Full Baths 2
HOA Fees $132
Year Built 2022
Annual Tax Amount $500
Lot Size 5,227 Sqft
Acres 0.12
Lot Dimensions 0.12
Property Description
Built exclusively by award-winning Pahlisch Homes: A desirable rim-view lot with a beautiful, new single-level 1,853 SF home of quality finishes, including quartz countertops, under-mount sinks in the kitchen & baths, solid Alder cabinets, laminate plank flooring from the entry through the main living areas, baths, utility room. Features 3 bedrooms, 2 baths, and a pocket den. Open greatroom has a large eating island & gas fireplace, plus a covered back patio & fenced yard. Personalize your interior design package if you purchase early! Upgrades are N/A but this includes a full-height kitchen backsplash & primary suite with tile shower walls. Amazing neighborhood amenities include a swimming pool, parks, play area, sports court, & Ochoco Pointe's community walking path along protected wetland reserve with direct access to acres of public walking trails, going up Barnes Butte & over to Barnes Reservoir. Photos of upgraded similar unit; colors/specifications vary. ITP Offers due 3/13@4pm
Location
State OR
County Crook
Community Ochoco Pointe
Direction 3rd St to north on Main St, right on 7th, left on Hudspeth Rd, left on Hudspeth Ln, follow the road around to Hudspeth Circle, right on Rosemont Drive, circle around through Phase 4 to lot 206
Rooms
Basement None
Interior
Interior Features Breakfast Bar, Ceiling Fan(s), Double Vanity, Enclosed Toilet(s), Kitchen Island, Linen Closet, Open Floorplan, Pantry, Primary Downstairs, Shower/Tub Combo, Smart Locks, Smart Thermostat, Solid Surface Counters, Tile Shower, Walk-In Closet(s), Wired for Data
Heating Forced Air, Natural Gas
Cooling Whole House Fan, Other
Fireplaces Type Gas, Great Room
Fireplace Yes
Window Features Double Pane Windows,Low Emissivity Windows,Vinyl Frames
Exterior
Exterior Feature Patio
Garage Attached, Concrete, Driveway, Garage Door Opener, Other
Garage Spaces 2.0
Community Features Access to Public Lands, Gas Available, Park, Playground, Short Term Rentals Not Allowed, Sport Court, Trail(s)
Amenities Available Landscaping, Park, Playground, Pool, Sport Court, Trail(s), Other
Roof Type Composition
Accessibility Smart Technology
Porch true
Parking Type Attached, Concrete, Driveway, Garage Door Opener, Other
Total Parking Spaces 2
Garage Yes
Building
Lot Description Adjoins Public Lands, Corner Lot, Drip System, Fenced, Landscaped, Level, Sprinkler Timer(s), Sprinklers In Front
Entry Level One
Foundation Concrete Perimeter, Stemwall
Builder Name Pahlisch Homes LLC
Water Backflow Domestic, Backflow Irrigation, Public, Water Meter
Architectural Style Craftsman, Northwest
Structure Type Double Wall/Staggered Stud,Frame
New Construction Yes
Schools
High Schools Crook County High
Others
Senior Community No
Tax ID 20642
Security Features Carbon Monoxide Detector(s),Smoke Detector(s)
Acceptable Financing Cash, Conventional, USDA Loan, VA Loan
Listing Terms Cash, Conventional, USDA Loan, VA Loan
Special Listing Condition Standard
Read Less Info
Want to know what your home might be worth? Contact us for a FREE valuation!

Our team is ready to help you sell your home for the highest possible price ASAP








