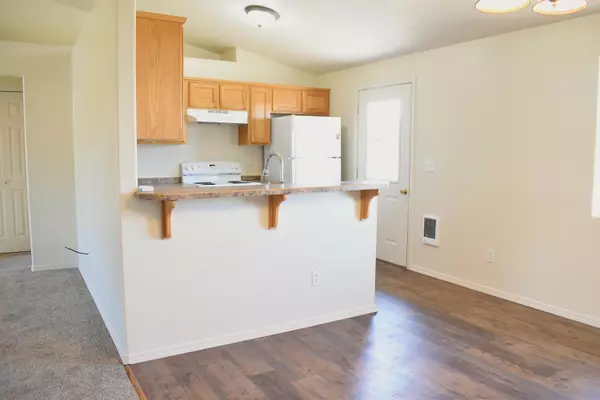$380,000
$375,000
1.3%For more information regarding the value of a property, please contact us for a free consultation.
3 Beds
2 Baths
1,280 SqFt
SOLD DATE : 04/28/2022
Key Details
Sold Price $380,000
Property Type Single Family Home
Sub Type Single Family Residence
Listing Status Sold
Purchase Type For Sale
Square Footage 1,280 sqft
Price per Sqft $296
Subdivision Deer Ridge
MLS Listing ID 220139051
Sold Date 04/28/22
Style Ranch
Bedrooms 3
Full Baths 2
Year Built 2004
Annual Tax Amount $2,095
Lot Size 8,712 Sqft
Acres 0.2
Lot Dimensions 0.2
Property Description
Well maintained home in Prineville's quiet Deer Ridge neighborhood. Home is just a few minutes drive to downtown and within walking distance to Barnes Butte trails. This home has RV access and a big backyard. The master bedroom is separate from the other 2 bedrooms allowing complete privacy with a new ductless heat pump with a/c and a big walk-in closet. New carpeting in the bedrooms and living room. Laminate flooring in the kitchen, dining, bathrooms and laundry room. Fresh paint on the inside, new ductless heat pump with a/c in the living room. Large fenced backyard with a concrete deck/patio for easy entertaining. This is a wonderful place to call home, don't hesitate!
Location
State OR
County Crook
Community Deer Ridge
Direction Main Street, Right on Peters Road, Left on NE Elk St, Right on Blackbear St, Right on NE Timberwolf Loop. Home around the curve, on the Right.
Interior
Interior Features Breakfast Bar, Ceiling Fan(s), Fiberglass Stall Shower, Laminate Counters, Linen Closet, Shower/Tub Combo, Vaulted Ceiling(s), Walk-In Closet(s)
Heating Electric, Heat Pump, Wall Furnace
Cooling Central Air, Other
Window Features Vinyl Frames
Exterior
Exterior Feature Patio
Garage Attached, Concrete, Driveway, RV Access/Parking
Garage Spaces 2.0
Roof Type Composition
Parking Type Attached, Concrete, Driveway, RV Access/Parking
Total Parking Spaces 2
Garage Yes
Building
Lot Description Fenced, Level
Entry Level One
Foundation Stemwall
Water Public
Architectural Style Ranch
Structure Type Frame
New Construction No
Schools
High Schools Crook County High
Others
Senior Community No
Tax ID 16641
Security Features Carbon Monoxide Detector(s),Smoke Detector(s)
Acceptable Financing Cash, Conventional, FHA, USDA Loan, VA Loan
Listing Terms Cash, Conventional, FHA, USDA Loan, VA Loan
Special Listing Condition Standard
Read Less Info
Want to know what your home might be worth? Contact us for a FREE valuation!

Our team is ready to help you sell your home for the highest possible price ASAP








