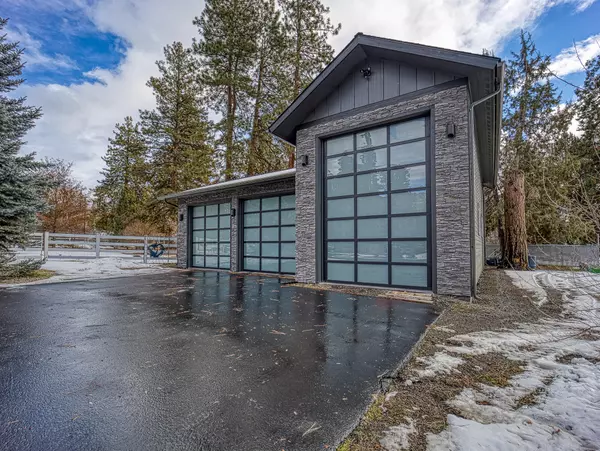$600,000
$619,000
3.1%For more information regarding the value of a property, please contact us for a free consultation.
3 Beds
2 Baths
2,002 SqFt
SOLD DATE : 03/07/2022
Key Details
Sold Price $600,000
Property Type Single Family Home
Sub Type Single Family Residence
Listing Status Sold
Purchase Type For Sale
Square Footage 2,002 sqft
Price per Sqft $299
Subdivision Pine Grove Ponderosa
MLS Listing ID 220137508
Sold Date 03/07/22
Style Ranch
Bedrooms 3
Full Baths 2
Year Built 1995
Annual Tax Amount $3,698
Lot Size 1.390 Acres
Acres 1.39
Lot Dimensions 1.39
Property Description
Once in a lifetime opportunity! Desirable Pine Grove home, with a fantastic custom shop. Pride of ownership shows in this beautiful, well-maintained property, sitting on 1.39 acres. Split level home, with large bedrooms and walk-in closets. Granite countertops in the kitchen with pot-filler and commerical grade appliances. Custom landscaping with full sprinkler system for ease of maintenance and gold fish pond, with water feature. New exterior paint. In addition to the extra 3-car garage, a custom shop with over 1700 sq. ft., stained concrete floors, with two 12' roll-up doors and one 14' door for indoor RV parking. The interior is completely finished with drywall and texture, 220 and air compressor ready. You could not build this shop for less than $150,000.
Location
State OR
County Klamath
Community Pine Grove Ponderosa
Direction From 140E, turn left on Pine Grove Rd. left on Evergreen Dr. and right on Quail Ln. Home is on the right.
Rooms
Basement None
Interior
Interior Features Breakfast Bar, Built-in Features, Ceiling Fan(s), Central Vacuum, Double Vanity, Enclosed Toilet(s), Granite Counters, Pantry, Shower/Tub Combo, Spa/Hot Tub
Heating Forced Air, Natural Gas
Cooling Central Air
Fireplaces Type Electric, Great Room
Fireplace Yes
Window Features Double Pane Windows,Vinyl Frames
Exterior
Exterior Feature Deck, Patio, Spa/Hot Tub
Garage Asphalt, Attached, Driveway, Garage Door Opener, Heated Garage, RV Access/Parking
Garage Spaces 3.0
Roof Type Composition
Parking Type Asphalt, Attached, Driveway, Garage Door Opener, Heated Garage, RV Access/Parking
Total Parking Spaces 3
Garage Yes
Building
Lot Description Fenced, Garden, Landscaped, Level, Sprinkler Timer(s), Sprinklers In Front, Sprinklers In Rear, Water Feature
Entry Level One
Foundation Concrete Perimeter
Water Well
Architectural Style Ranch
Structure Type Frame
New Construction No
Schools
High Schools Henley High
Others
Senior Community No
Tax ID R591719
Security Features Carbon Monoxide Detector(s),Smoke Detector(s)
Acceptable Financing Cash, Conventional, FHA, VA Loan
Listing Terms Cash, Conventional, FHA, VA Loan
Special Listing Condition Standard
Read Less Info
Want to know what your home might be worth? Contact us for a FREE valuation!

Our team is ready to help you sell your home for the highest possible price ASAP








