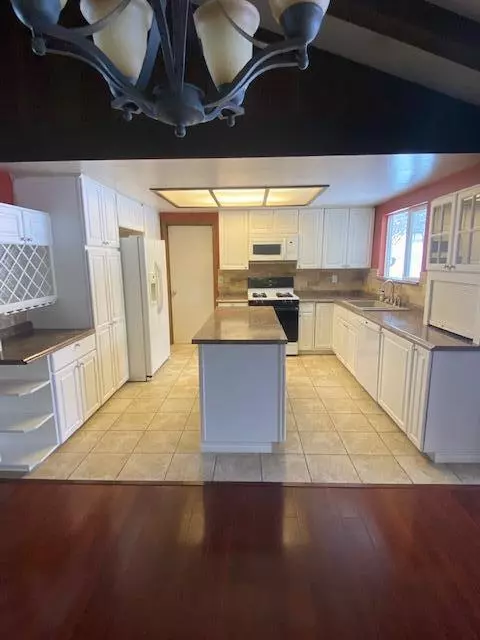$369,000
$369,900
0.2%For more information regarding the value of a property, please contact us for a free consultation.
3 Beds
2 Baths
2,054 SqFt
SOLD DATE : 06/03/2022
Key Details
Sold Price $369,000
Property Type Single Family Home
Sub Type Single Family Residence
Listing Status Sold
Purchase Type For Sale
Square Footage 2,054 sqft
Price per Sqft $179
MLS Listing ID 220137091
Sold Date 06/03/22
Style Ranch
Bedrooms 3
Full Baths 2
Year Built 1971
Annual Tax Amount $2,145
Lot Size 1.850 Acres
Acres 1.85
Lot Dimensions 1.85
Property Description
NICE COUNTRY SETTING ON 1.85 ACRES! Mt & valley views, open floor plan w/beamed ceilings throughout, living room w/woodstove, family room w/skylights & woodstove insert, kitchen features an island, lazy susan, slide out cabinets, wine rack & appliance garage, pantry, wood, carpet & tile flooring, vinyl windows, wood, propane & electric heat, 3 bedroom, 2 bath, built in 1971, 2054 sq ft, covered front porch, slider onto back deck, landscaped w/underground sprinklers, fenced garden area w/raised beds, tree fort/play structure, comp roof, shade trees, hobby shop w/lean to, city services. $369,900 #1079
Location
State OR
County Grant
Rooms
Basement None
Interior
Interior Features Ceiling Fan(s), Kitchen Island, Open Floorplan, Pantry, Shower/Tub Combo, Solid Surface Counters, Vaulted Ceiling(s), Walk-In Closet(s)
Heating Electric, Forced Air, Heat Pump, Propane, Wood
Cooling None
Fireplaces Type Family Room, Insert, Living Room, Wood Burning
Fireplace Yes
Window Features Vinyl Frames
Exterior
Exterior Feature Deck
Garage Driveway
Roof Type Composition
Parking Type Driveway
Garage No
Building
Lot Description Fenced, Garden, Landscaped, Level, Sloped, Sprinklers In Front, Sprinklers In Rear
Entry Level One
Foundation Stemwall
Water Public
Architectural Style Ranch
Structure Type Frame
New Construction No
Schools
High Schools Grant Union Jr/Sr High
Others
Senior Community No
Tax ID 1543
Security Features Carbon Monoxide Detector(s),Smoke Detector(s)
Acceptable Financing Cash, Conventional, FHA, USDA Loan, VA Loan
Listing Terms Cash, Conventional, FHA, USDA Loan, VA Loan
Special Listing Condition Standard
Read Less Info
Want to know what your home might be worth? Contact us for a FREE valuation!

Our team is ready to help you sell your home for the highest possible price ASAP








