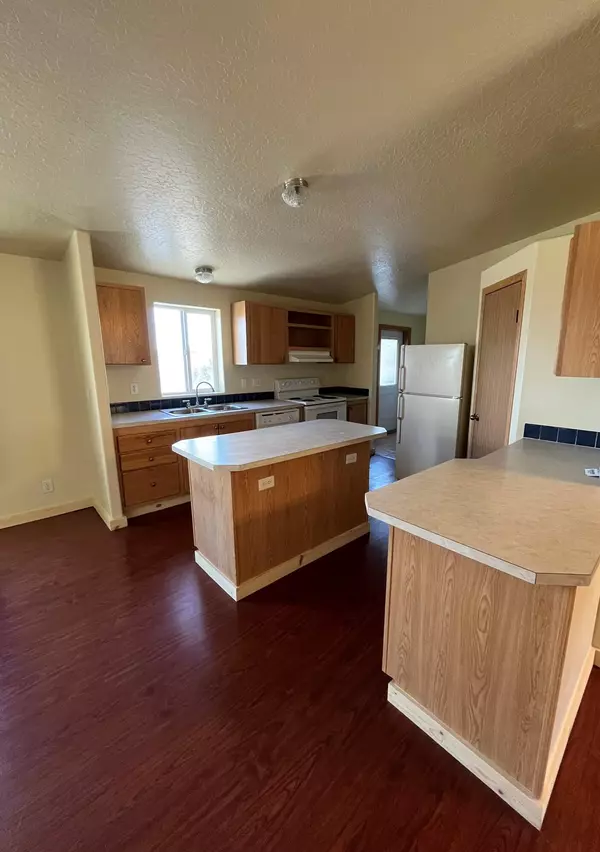$450,000
$490,000
8.2%For more information regarding the value of a property, please contact us for a free consultation.
3 Beds
2 Baths
1,512 SqFt
SOLD DATE : 02/11/2022
Key Details
Sold Price $450,000
Property Type Manufactured Home
Sub Type Manufactured On Land
Listing Status Sold
Purchase Type For Sale
Square Footage 1,512 sqft
Price per Sqft $297
Subdivision Riverside Ranch
MLS Listing ID 220137063
Sold Date 02/11/22
Style Ranch
Bedrooms 3
Full Baths 2
Year Built 2001
Annual Tax Amount $1,765
Lot Size 32.670 Acres
Acres 32.67
Lot Dimensions 32.67
Property Description
Breathtaking view of the Ochocos from your back deck! You will love this well maintained 3-bedroom 2-bathroom home on over 32 fenced acres. Home has a split floor plan with living room, family room, and dining room perfect for entertaining. An island kitchen with pantry and separate laundry room include appliances. Master suite has a walk-in closet and a large bathroom with soaking tub and separate shower. Hard surface floors in living spaces, ceiling fans, and central AC keep you cool in our Central Oregon summers. The property boasts a 30' X 70' greenhouse, 2 large shops with power and water, carport, RV pad with power, water, and waste hook up, and a cement pad with power just waiting for your hot tub. If you enjoy clean air and privacy, then bring your toys and come enjoy your own piece of paradise in Central Oregon!
Location
State OR
County Crook
Community Riverside Ranch
Direction Paulina Hwy (20 m). R on Conant Basin Rd. to end of pavement (2 m). Continue on gravel road (4.5 m). Straight (slight left) at Rocky Top sign onto Osprey. 1st gate on R (Buckhorn Dr).
Rooms
Basement None
Interior
Interior Features Ceiling Fan(s), Kitchen Island, Laminate Counters, Linen Closet, Pantry, Shower/Tub Combo, Soaking Tub, Vaulted Ceiling(s), Walk-In Closet(s)
Heating Electric, Forced Air, Heat Pump
Cooling Central Air, Heat Pump
Window Features Double Pane Windows,Vinyl Frames
Exterior
Exterior Feature Deck, Patio, RV Dump, RV Hookup
Garage Detached, Detached Carport, Driveway, Gated, Gravel, Heated Garage, RV Access/Parking, RV Garage, Workshop in Garage
Garage Spaces 1.0
Roof Type Composition
Parking Type Detached, Detached Carport, Driveway, Gated, Gravel, Heated Garage, RV Access/Parking, RV Garage, Workshop in Garage
Total Parking Spaces 1
Garage Yes
Building
Lot Description Corner Lot, Fenced, Native Plants, Sloped, Wooded
Entry Level One
Foundation Block
Water Well
Architectural Style Ranch
Structure Type Manufactured House
New Construction No
Schools
High Schools Crook County High
Others
Senior Community No
Tax ID 13027
Security Features Carbon Monoxide Detector(s),Smoke Detector(s)
Acceptable Financing Cash, Conventional, FHA, USDA Loan, VA Loan
Listing Terms Cash, Conventional, FHA, USDA Loan, VA Loan
Special Listing Condition Standard
Read Less Info
Want to know what your home might be worth? Contact us for a FREE valuation!

Our team is ready to help you sell your home for the highest possible price ASAP








