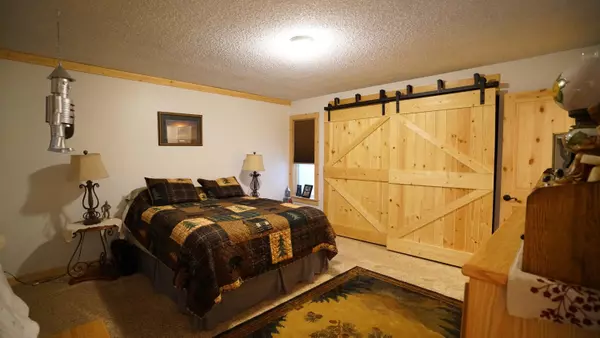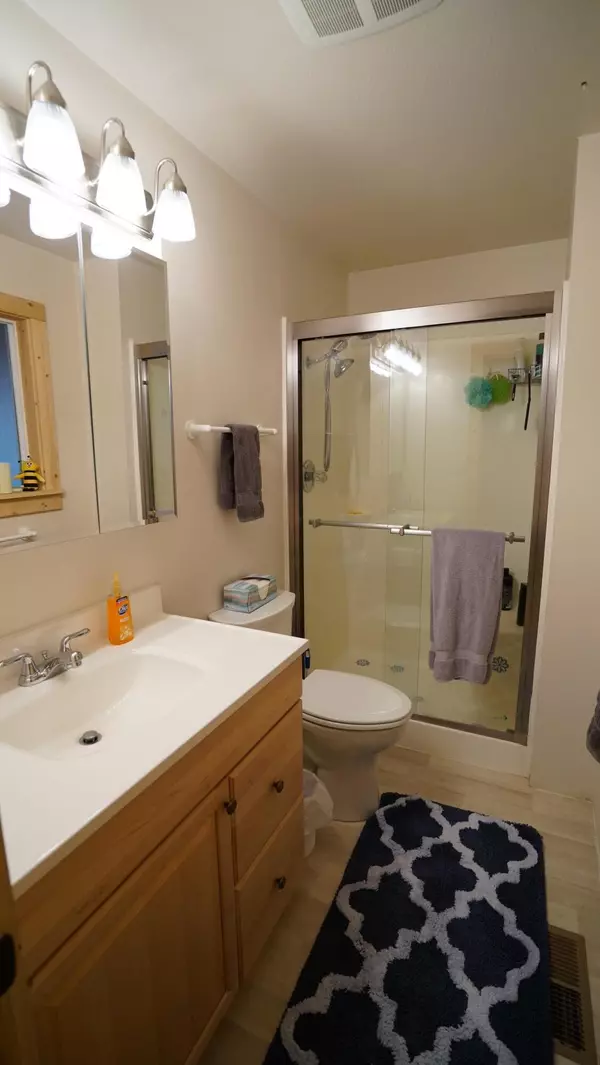$565,000
$560,000
0.9%For more information regarding the value of a property, please contact us for a free consultation.
5 Beds
3 Baths
2,400 SqFt
SOLD DATE : 04/20/2022
Key Details
Sold Price $565,000
Property Type Single Family Home
Sub Type Single Family Residence
Listing Status Sold
Purchase Type For Sale
Square Footage 2,400 sqft
Price per Sqft $235
MLS Listing ID 220136826
Sold Date 04/20/22
Style Ranch
Bedrooms 5
Full Baths 3
Year Built 1977
Annual Tax Amount $3,212
Lot Size 5.000 Acres
Acres 5.0
Lot Dimensions 5.0
Property Description
Beautiful home setting in the pine trees Bordering BLM (Public Land). This home was built in 1977 and remodeled extensively in 2017. Home offers nice open floor plan with large expansive rooms. Two primary bedrooms with bathrooms. 4 bedrooms in total w/4th bedroom being used as a nice office. 3 bathrooms total in the home. Gorgeous granite countertops in kitchen, vaulted ceilings, large dining area and gathering area with a Blazeking woodstove. Large walk in closet for all your coats and boots/shoes. Expansive living room. Large 26x40 finished shop with one electric garage door, 220 electricity, oil stove for heat and workshop area. Fenced yard with beautiful landscaping, retaining walls, covered patio. Perimeter of property has post set with fencing strung but not installed. New hotwater heater & septic tank installed in 2021. This is a beautiful property with access to miles and miles of public land. Very private setting at the end of the road.
Location
State OR
County Grant
Rooms
Basement None
Interior
Interior Features Ceiling Fan(s), Double Vanity, Fiberglass Stall Shower, Granite Counters, Linen Closet, Open Floorplan, Pantry, Shower/Tub Combo, Soaking Tub, Solid Surface Counters, Vaulted Ceiling(s), Walk-In Closet(s)
Heating Electric, Forced Air, Heat Pump, Wood
Cooling Central Air, Heat Pump
Fireplaces Type Wood Burning
Fireplace Yes
Window Features Vinyl Frames
Exterior
Exterior Feature Patio
Garage Detached, Driveway, Garage Door Opener, Gravel, Heated Garage, Workshop in Garage
Garage Spaces 1.0
Community Features Access to Public Lands
Roof Type Metal
Parking Type Detached, Driveway, Garage Door Opener, Gravel, Heated Garage, Workshop in Garage
Total Parking Spaces 1
Garage Yes
Building
Lot Description Adjoins Public Lands, Fenced, Landscaped, Level, Sloped, Wooded
Entry Level One
Foundation Stemwall
Water Private, Well
Architectural Style Ranch
Structure Type Frame
New Construction No
Schools
High Schools Grant Union Jr/Sr High
Others
Senior Community No
Tax ID 14S3101 TL109
Security Features Carbon Monoxide Detector(s),Smoke Detector(s)
Acceptable Financing Cash, Conventional, FHA, VA Loan
Listing Terms Cash, Conventional, FHA, VA Loan
Special Listing Condition Standard
Read Less Info
Want to know what your home might be worth? Contact us for a FREE valuation!

Our team is ready to help you sell your home for the highest possible price ASAP








