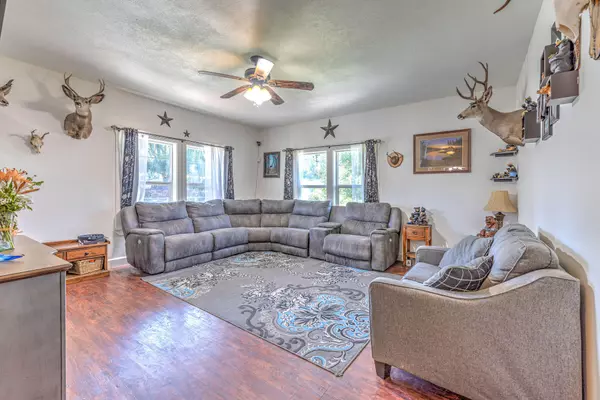$515,000
$525,000
1.9%For more information regarding the value of a property, please contact us for a free consultation.
4 Beds
3 Baths
2,716 SqFt
SOLD DATE : 11/18/2021
Key Details
Sold Price $515,000
Property Type Single Family Home
Sub Type Single Family Residence
Listing Status Sold
Purchase Type For Sale
Square Footage 2,716 sqft
Price per Sqft $189
Subdivision Oregon + Western
MLS Listing ID 220132322
Sold Date 11/18/21
Style Ranch
Bedrooms 4
Full Baths 2
Half Baths 1
Year Built 2013
Annual Tax Amount $3,952
Lot Size 6,969 Sqft
Acres 0.16
Lot Dimensions 0.16
Property Description
With over 2700 sqft of living space and located in the heart of Prineville, this 2013 home is a must see! This 4 bedroom, 2.5 bathroom with office and bonus room offers many possibilities. The large wrap-around covered Trex deck overlooks a huge completely landscaped yard with automatic sprinkler system. The deck is also home to a 2019 American Whirlpool, 6 person hot tub with salt system. Attractive raised garden bed and flower boxes were created with decorative retaining blocks. Concrete countertops and knotty alder cabinetry are just a few of the upgrades inside. The large master bedroom has an open feel with garden tub, double vanities and beautiful tile shower. The Frigidaire appliances in the kitchen are included. An oversized 2 car garage includes a tandem area for extra storage. The composition roof is 1 year old. There is a RV storage area with hookups. This is a great opportunity to own a well built and very comfortable home in Prineville.
Location
State OR
County Crook
Community Oregon + Western
Direction Third Street east to Fairview, right on 5th, right to Elm.
Rooms
Basement None
Interior
Interior Features Breakfast Bar, Ceiling Fan(s), Double Vanity, Kitchen Island, Laminate Counters, Linen Closet, Pantry, Shower/Tub Combo, Soaking Tub, Solid Surface Counters, Spa/Hot Tub, Tile Shower, Walk-In Closet(s)
Heating ENERGY STAR Qualified Equipment, Forced Air, Natural Gas
Cooling Central Air
Window Features Double Pane Windows,ENERGY STAR Qualified Windows,Low Emissivity Windows,Vinyl Frames
Exterior
Exterior Feature Deck, Fire Pit, Patio, RV Hookup, Spa/Hot Tub
Garage Concrete, Driveway, Garage Door Opener, On Street, RV Access/Parking
Garage Spaces 2.0
Roof Type Composition
Parking Type Concrete, Driveway, Garage Door Opener, On Street, RV Access/Parking
Total Parking Spaces 2
Garage Yes
Building
Lot Description Corner Lot, Fenced, Garden, Landscaped, Level, Sprinkler Timer(s), Sprinklers In Front, Sprinklers In Rear
Entry Level Two
Foundation Stemwall
Water Public
Architectural Style Ranch
Structure Type Frame
New Construction No
Schools
High Schools Crook County High
Others
Senior Community No
Tax ID 8405
Security Features Carbon Monoxide Detector(s),Security System Owned,Smoke Detector(s),Other
Acceptable Financing Cash, Conventional
Listing Terms Cash, Conventional
Special Listing Condition Standard
Read Less Info
Want to know what your home might be worth? Contact us for a FREE valuation!

Our team is ready to help you sell your home for the highest possible price ASAP








