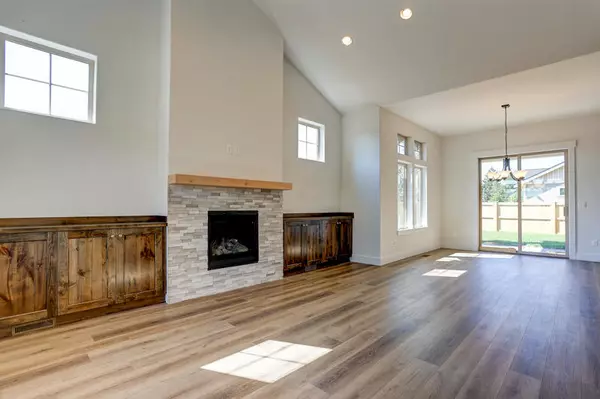$728,700
$728,700
For more information regarding the value of a property, please contact us for a free consultation.
3 Beds
2 Baths
1,735 SqFt
SOLD DATE : 09/30/2021
Key Details
Sold Price $728,700
Property Type Single Family Home
Sub Type Single Family Residence
Listing Status Sold
Purchase Type For Sale
Square Footage 1,735 sqft
Price per Sqft $420
MLS Listing ID 220129514
Sold Date 09/30/21
Style Craftsman
Bedrooms 3
Full Baths 2
HOA Fees $40
Year Built 2021
Annual Tax Amount $318
Lot Size 5,227 Sqft
Acres 0.12
Lot Dimensions 0.12
Property Description
Walk to the charming town of Sisters from this lovely new home in the neighborhood of Clearpine. Great room is flooded with light from all the windows that capture mountain views. Beautiful stone fireplace adds ambience. You will find all the special touches such as custom cabinetry, leathered stone counter tops, GE Monogram premium appliances, Paradigm luxury plank floors and Italian porcelain floors in wet areas. And there's even an office! Covered front porch with wood ceilings in front, patio, and fenced yard in back. And a three-car garage! Close to forest service trails. Clearpine has a neighborhood park with a bocce ball court and covered pavilion. Take a look, there's a lot to love.
Location
State OR
County Deschutes
Direction Pine Street to Lundgren Mill (Right) to home.
Rooms
Basement None
Interior
Interior Features Ceiling Fan(s), Double Vanity, Enclosed Toilet(s), Kitchen Island, Open Floorplan, Pantry, Primary Downstairs, Shower/Tub Combo, Solid Surface Counters, Stone Counters, Tile Shower, Walk-In Closet(s), Wired for Data
Heating Electric, Forced Air
Cooling Central Air
Fireplaces Type Gas, Great Room
Fireplace Yes
Window Features ENERGY STAR Qualified Windows
Exterior
Exterior Feature Built-in Barbecue, Patio
Garage Alley Access, Attached
Garage Spaces 3.0
Community Features Park
Amenities Available Park, Trail(s)
Roof Type Composition
Parking Type Alley Access, Attached
Total Parking Spaces 3
Garage Yes
Building
Lot Description Landscaped
Entry Level One
Foundation Stemwall
Builder Name Malace Homes
Water Public
Architectural Style Craftsman
Structure Type Frame
New Construction Yes
Schools
High Schools Sisters High
Others
Senior Community No
Tax ID 281579
Security Features Carbon Monoxide Detector(s),Smoke Detector(s)
Acceptable Financing Cash, Conventional, FHA, VA Loan
Listing Terms Cash, Conventional, FHA, VA Loan
Special Listing Condition Standard
Read Less Info
Want to know what your home might be worth? Contact us for a FREE valuation!

Our team is ready to help you sell your home for the highest possible price ASAP








