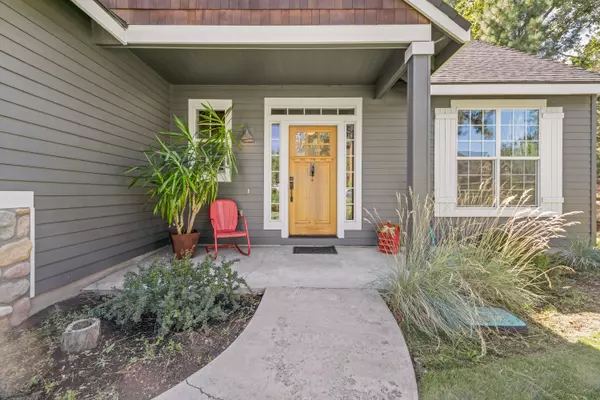$685,000
$724,900
5.5%For more information regarding the value of a property, please contact us for a free consultation.
3 Beds
3 Baths
2,038 SqFt
SOLD DATE : 10/01/2021
Key Details
Sold Price $685,000
Property Type Single Family Home
Sub Type Single Family Residence
Listing Status Sold
Purchase Type For Sale
Square Footage 2,038 sqft
Price per Sqft $336
Subdivision Timber Creek
MLS Listing ID 220129430
Sold Date 10/01/21
Style Northwest
Bedrooms 3
Full Baths 2
Half Baths 1
HOA Fees $50
Year Built 2006
Annual Tax Amount $4,360
Lot Size 9,583 Sqft
Acres 0.22
Lot Dimensions 0.22
Property Description
This charming Craftsman sits at the edge of Whychus Creek in the desirable Timber Creek HOA at the east end of Sisters. From the moment you enter the soaring vaulted ceilings in the great room, and the magnificent river rock fireplace, capture your eye. The Master is on the main floor, and there is a den/office off the entry that could function as a 4th bedroom if needed. It also touts a two year new furnace and heat pump.
Location
State OR
County Deschutes
Community Timber Creek
Rooms
Basement None
Interior
Interior Features Built-in Features, Double Vanity, Granite Counters, Jetted Tub, Kitchen Island, Linen Closet, Open Floorplan, Primary Downstairs, Shower/Tub Combo, Solid Surface Counters, Tile Shower, Vaulted Ceiling(s), Walk-In Closet(s)
Heating Electric, Forced Air, Heat Pump
Cooling Heat Pump
Fireplaces Type Living Room, Propane
Fireplace Yes
Window Features Double Pane Windows,Vinyl Frames
Exterior
Exterior Feature Deck, Patio
Garage Attached, Concrete, Driveway, Garage Door Opener, Other
Garage Spaces 2.0
Amenities Available Other
Roof Type Composition
Accessibility Accessible Bedroom
Parking Type Attached, Concrete, Driveway, Garage Door Opener, Other
Total Parking Spaces 2
Garage Yes
Building
Lot Description Landscaped, Level
Entry Level Two
Foundation Stemwall
Water Public
Architectural Style Northwest
Structure Type Frame
New Construction No
Schools
High Schools Sisters High
Others
Senior Community No
Tax ID 244904
Security Features Smoke Detector(s)
Acceptable Financing Cash, Conventional, FHA, USDA Loan, VA Loan
Listing Terms Cash, Conventional, FHA, USDA Loan, VA Loan
Special Listing Condition Standard
Read Less Info
Want to know what your home might be worth? Contact us for a FREE valuation!

Our team is ready to help you sell your home for the highest possible price ASAP








