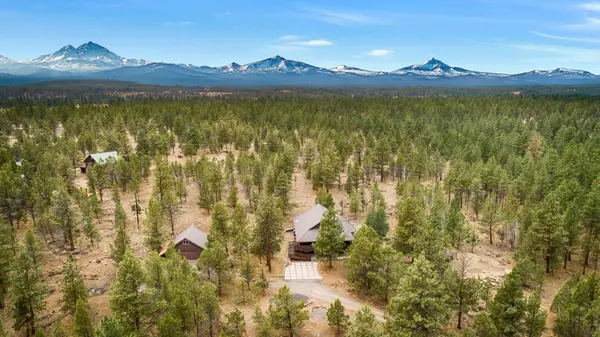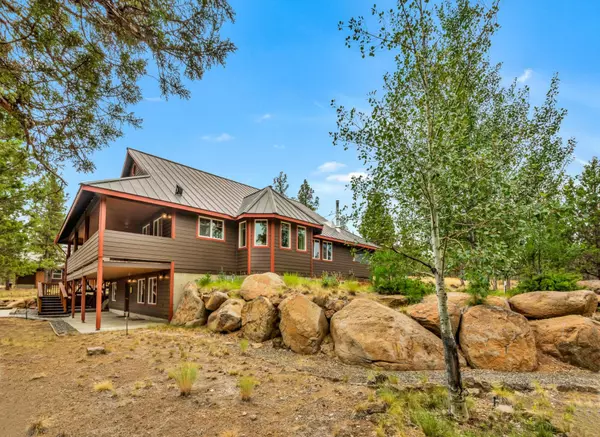$645,000
$645,000
For more information regarding the value of a property, please contact us for a free consultation.
3 Beds
3 Baths
3,594 SqFt
SOLD DATE : 09/01/2021
Key Details
Sold Price $645,000
Property Type Single Family Home
Sub Type Single Family Residence
Listing Status Sold
Purchase Type For Sale
Square Footage 3,594 sqft
Price per Sqft $179
Subdivision Panoramic View Est
MLS Listing ID 220129317
Sold Date 09/01/21
Style Northwest
Bedrooms 3
Full Baths 2
Half Baths 1
Year Built 2003
Annual Tax Amount $4,035
Lot Size 5.060 Acres
Acres 5.06
Lot Dimensions 5.06
Property Description
Come live the quiet, rural, ''Sisters Country'' life on this fantastic 5 acre lot just minutes from town! This two level home has 3594 sqft of living space and loads of potential for how you can use it. Main level is a open great room, dining area, kitchen w/large pantry, half bath, laundry room and primary bedroom w/large walk-in closet & huge double vanity bathroom. Downstairs is another big great room, bedroom, full bathroom, and possible 3rd bedroom or office/bonus room/storage- depending on what you need. Don't miss the special cold room down there as well! You are sure to stay warm in the winter with radiant floor heating and wood burning stove. Sit and enjoy the peaceful setting this property has to offer on any one of the three porch/deck spaces. The detached double car garage has a workbench area and more storage space upstairs. Come see if this could be your next home and little slice of Sisters heaven!
Location
State OR
County Deschutes
Community Panoramic View Est
Rooms
Basement Finished, Full
Interior
Interior Features Ceiling Fan(s), Double Vanity, Dry Bar, Enclosed Toilet(s), Fiberglass Stall Shower, Granite Counters, Kitchen Island, Laminate Counters, Linen Closet, Open Floorplan, Pantry, Shower/Tub Combo, Walk-In Closet(s)
Heating Electric, Forced Air, Oil, Radiant, Wood
Cooling None
Fireplaces Type Great Room, Wood Burning
Fireplace Yes
Window Features Double Pane Windows,Vinyl Frames
Exterior
Exterior Feature Patio
Garage Detached, Garage Door Opener, Gravel, Storage, Workshop in Garage, Other
Garage Spaces 2.0
Roof Type Metal
Porch true
Parking Type Detached, Garage Door Opener, Gravel, Storage, Workshop in Garage, Other
Total Parking Spaces 2
Garage Yes
Building
Lot Description Native Plants, Wooded
Entry Level Multi/Split
Foundation Concrete Perimeter
Water Private, Well
Architectural Style Northwest
Structure Type Frame
New Construction No
Schools
High Schools Sisters High
Others
Senior Community No
Tax ID 131299
Security Features Carbon Monoxide Detector(s),Smoke Detector(s)
Acceptable Financing Cash, Conventional
Listing Terms Cash, Conventional
Special Listing Condition Standard
Read Less Info
Want to know what your home might be worth? Contact us for a FREE valuation!

Our team is ready to help you sell your home for the highest possible price ASAP








