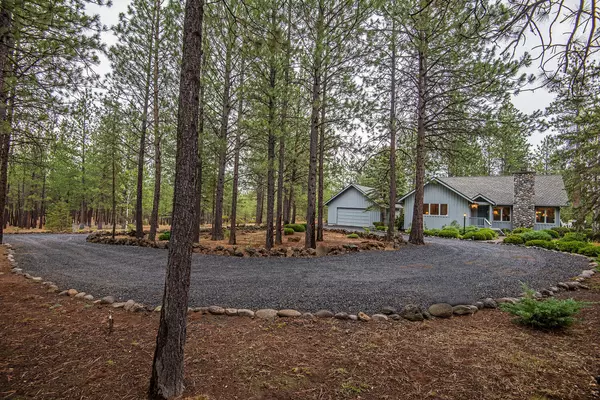$899,000
$899,000
For more information regarding the value of a property, please contact us for a free consultation.
2 Beds
2 Baths
1,510 SqFt
SOLD DATE : 08/30/2021
Key Details
Sold Price $899,000
Property Type Single Family Home
Sub Type Single Family Residence
Listing Status Sold
Purchase Type For Sale
Square Footage 1,510 sqft
Price per Sqft $595
MLS Listing ID 220128435
Sold Date 08/30/21
Style Northwest
Bedrooms 2
Full Baths 2
Year Built 1986
Annual Tax Amount $2,517
Lot Size 10.120 Acres
Acres 10.12
Lot Dimensions 10.12
Property Description
Adjacent to the Deschutes National Forest this 10-acre woodland retreat with mountain views is an ideal home for those wanting privacy in nature just minutes from downtown Sisters. Built in 1986 the well maintained, solidly constructed 1,510 sq.ft. on a concrete foundation with a DVR shake roof. This one story two-bedroom, two-bath home features an efficient open floor plan with vaulted ceiling and inviting access to the back 558 sq.ft.deck, yard and attractive lava rock outcropping. The carpeted and cozy living room is warmed by an efficient wood stove and the double/thermal pane windows keep you toasty. The detached 625 sq.ft. garage is mere steps from the home. Zoned F2 forest use, the property's well provides pristine mountain water filtered through miles of lava. The surrounding forest land has been recently thinned and cleared of ladder fuels. Trails for hiking, biking and horseback riding are right out the front door.
Location
State OR
County Deschutes
Direction From Sisters Middle School turn left onto Edgington Rd, right to stay on Edgington Rd, Right on Remuda Rd, left on Knik Rd, at Chickoree sign, enter Deerhaven gate
Rooms
Basement None
Interior
Interior Features Built-in Features, Fiberglass Stall Shower, Laminate Counters, Linen Closet, Open Floorplan, Primary Downstairs, Tile Counters, Vaulted Ceiling(s), Walk-In Closet(s)
Heating Baseboard, Electric, Forced Air, Wood
Cooling None
Fireplaces Type Great Room, Wood Burning
Fireplace Yes
Window Features Double Pane Windows,Skylight(s),Wood Frames
Exterior
Exterior Feature Patio
Garage Concrete, Detached, Detached Carport, Driveway, Garage Door Opener, Gated, Gravel, RV Access/Parking, Storage, Workshop in Garage
Garage Spaces 2.0
Community Features Access to Public Lands, Road Assessment, Short Term Rentals Allowed, Trail(s)
Roof Type Composition
Parking Type Concrete, Detached, Detached Carport, Driveway, Garage Door Opener, Gated, Gravel, RV Access/Parking, Storage, Workshop in Garage
Total Parking Spaces 2
Garage Yes
Building
Lot Description Adjoins Public Lands, Drip System, Garden, Landscaped, Level, Rock Outcropping, Sloped, Sprinkler Timer(s), Sprinklers In Front, Sprinklers In Rear, Wooded
Entry Level One
Foundation Stemwall
Water Well
Architectural Style Northwest
Structure Type Frame
New Construction No
Schools
High Schools Sisters High
Others
Senior Community No
Tax ID 144907
Security Features Carbon Monoxide Detector(s),Security System Owned,Smoke Detector(s)
Acceptable Financing Cash, Conventional, VA Loan
Listing Terms Cash, Conventional, VA Loan
Special Listing Condition Standard
Read Less Info
Want to know what your home might be worth? Contact us for a FREE valuation!

Our team is ready to help you sell your home for the highest possible price ASAP








