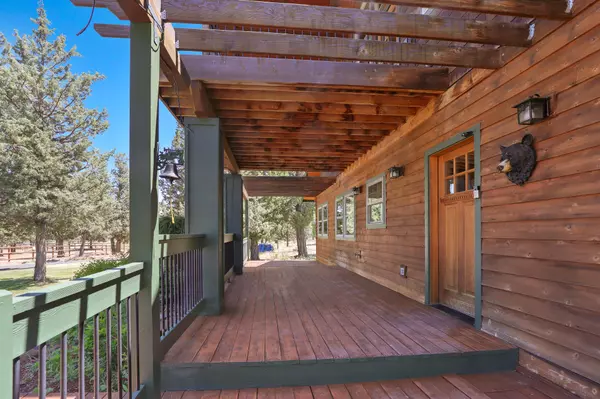$1,235,000
$1,399,000
11.7%For more information regarding the value of a property, please contact us for a free consultation.
4 Beds
3 Baths
2,135 SqFt
SOLD DATE : 08/27/2021
Key Details
Sold Price $1,235,000
Property Type Single Family Home
Sub Type Single Family Residence
Listing Status Sold
Purchase Type For Sale
Square Footage 2,135 sqft
Price per Sqft $578
MLS Listing ID 220126889
Sold Date 08/27/21
Style Craftsman,Northwest
Bedrooms 4
Full Baths 3
Year Built 2003
Annual Tax Amount $5,553
Lot Size 11.600 Acres
Acres 11.6
Lot Dimensions 11.6
Property Description
Truly a MUST SEE property, 3 Sisters Mt and Mt Jefferson views. 4 BR (3 with new carpet) 3 BA. 2 sty cedar sided home. Master suite added 2009 on 1st level with den/office attached. Vaulted ceiling, deck front and rear. Oversized 1440 sq. ft. garage/shop with 1440 second fl. for exercise or storage. 2-504 sq. ft. & 1-720 sq. ft. covered storage. 4 oversized stall 2800 sq. ft. barn, turnouts, auto heated waterers and heated insulated tack room. Water feature, pond and 320 sq. ft. studio with elect. and water. Room for R/V with elect. and water. All on quiet/private 11.6 acres, some adjacent to public land, and abundant wildlife. Wanona Rd is paved from Holmes Rd. to front of property.
Location
State OR
County Deschutes
Direction Hwy 126 East of Sisters. Turn north on Holmes Rd. to stop sign. Stay right on Holmes to Wanona. Left on Wanona to property on the left.
Rooms
Basement None
Interior
Interior Features Breakfast Bar, Double Vanity, Kitchen Island, Linen Closet, Open Floorplan, Pantry, Primary Downstairs, Soaking Tub, Solid Surface Counters, Spa/Hot Tub, Tile Shower, Vaulted Ceiling(s)
Heating Electric, Forced Air, Heat Pump, Wood
Cooling Central Air, Heat Pump
Fireplaces Type Insert, Living Room, Wood Burning
Fireplace Yes
Window Features Double Pane Windows,Skylight(s),Vinyl Frames
Exterior
Exterior Feature Deck, Patio, RV Hookup
Garage Detached, Driveway, Garage Door Opener, Gravel, RV Access/Parking, Storage, Workshop in Garage
Garage Spaces 4.0
Community Features Access to Public Lands
Waterfront Yes
Waterfront Description Pond
Roof Type Composition
Accessibility Accessible Closets, Accessible Full Bath, Accessible Kitchen
Porch true
Parking Type Detached, Driveway, Garage Door Opener, Gravel, RV Access/Parking, Storage, Workshop in Garage
Total Parking Spaces 4
Garage Yes
Building
Lot Description Landscaped
Entry Level Two
Foundation Stemwall
Water Shared Well
Architectural Style Craftsman, Northwest
Structure Type Concrete,Frame
New Construction No
Schools
High Schools Sisters High
Others
Senior Community No
Tax ID 141128
Security Features Carbon Monoxide Detector(s),Smoke Detector(s)
Acceptable Financing Cash, Conventional, FHA, VA Loan
Listing Terms Cash, Conventional, FHA, VA Loan
Special Listing Condition Standard
Read Less Info
Want to know what your home might be worth? Contact us for a FREE valuation!

Our team is ready to help you sell your home for the highest possible price ASAP








