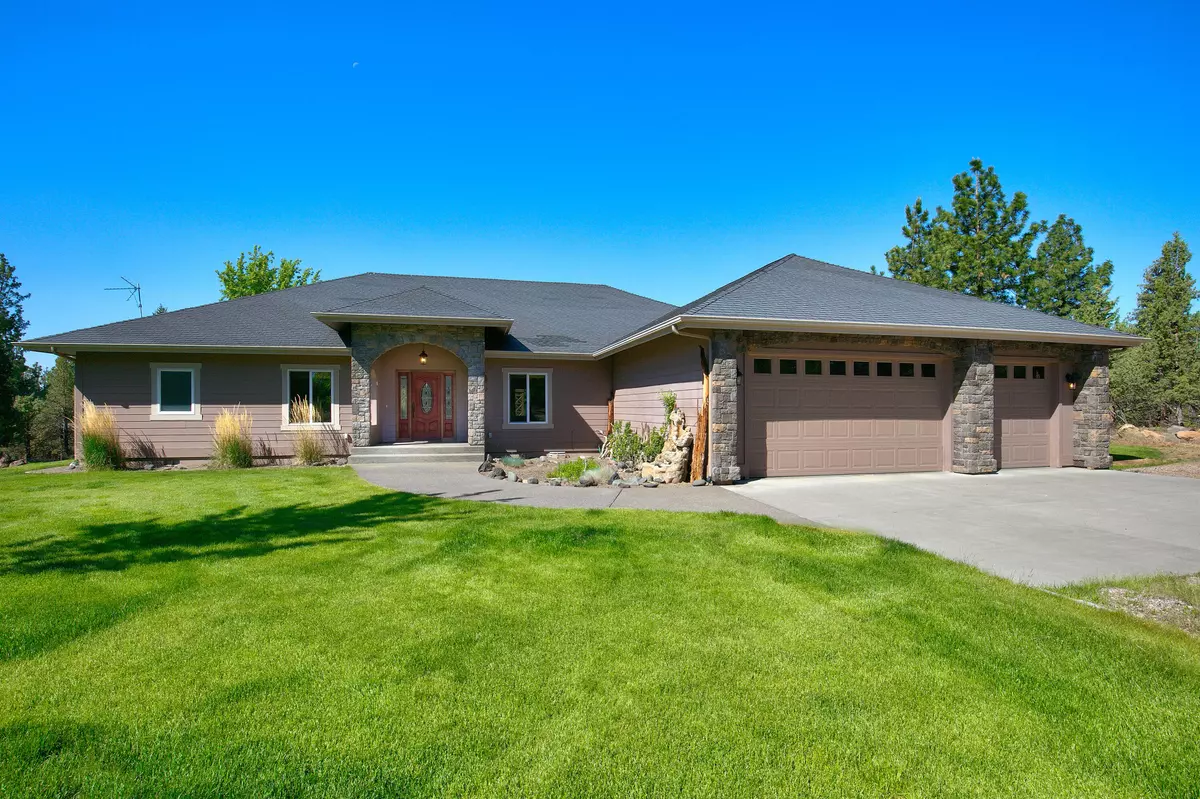$998,000
$1,050,000
5.0%For more information regarding the value of a property, please contact us for a free consultation.
3 Beds
3 Baths
2,776 SqFt
SOLD DATE : 08/25/2021
Key Details
Sold Price $998,000
Property Type Single Family Home
Sub Type Single Family Residence
Listing Status Sold
Purchase Type For Sale
Square Footage 2,776 sqft
Price per Sqft $359
MLS Listing ID 220124032
Sold Date 08/25/21
Style Traditional
Bedrooms 3
Full Baths 2
Half Baths 1
Year Built 2005
Annual Tax Amount $3,560
Lot Size 37.240 Acres
Acres 37.24
Lot Dimensions 37.24
Property Description
Sisters SINGLE LEVEL home on 37+ acres with a 3-CAR garage and views towards the Cascades. Open great room with vaulted ceilings, stack stone gas fireplace, and Brazilian Tiger wood floors. Kitchen with island, gas stove top, wall oven and convection microwave, trash compactor, walk-in pantry and tile counter tops. There is a dining area with room for a large table along with a dining nook. Master bedroom is separate from the other guest rooms and has a walk-in closet. Master bath has tile floors and counter tops, dual vanities, tile shower and a jetted tub. Den/office and an exercise room. Central Vac, Air conditioning and ceiling fans. Large patio and manicured lawn. Garage has a heater and sink. There is a 1440 square foot RV garage/shop with hot water tank and sink, lean-to with 4 horse stalls and a separate driveway. 36.27 acres are enrolled in the Wildlife Habitat Conservation Management Program. Private well and cistern.
Location
State OR
County Deschutes
Direction From Wilt, right on Buffalo, left on Mountain View.
Interior
Interior Features Breakfast Bar, Central Vacuum, Double Vanity, Enclosed Toilet(s), Jetted Tub, Kitchen Island, Linen Closet, Open Floorplan, Pantry, Primary Downstairs, Tile Counters, Tile Shower, Vaulted Ceiling(s), Walk-In Closet(s)
Heating Electric, Forced Air
Cooling Heat Pump
Fireplaces Type Great Room, Propane
Fireplace Yes
Window Features Vinyl Frames
Exterior
Garage Attached, Driveway, Garage Door Opener, Heated Garage, RV Access/Parking, RV Garage
Garage Spaces 3.0
Roof Type Composition
Parking Type Attached, Driveway, Garage Door Opener, Heated Garage, RV Access/Parking, RV Garage
Total Parking Spaces 3
Garage Yes
Building
Lot Description Landscaped, Rock Outcropping, Sprinkler Timer(s), Sprinklers In Front, Sprinklers In Rear
Entry Level One
Foundation Stemwall
Water Cistern, Well
Architectural Style Traditional
Structure Type Frame
New Construction No
Schools
High Schools Sisters High
Others
Senior Community No
Tax ID 247451
Security Features Smoke Detector(s)
Acceptable Financing Cash, Conventional, VA Loan
Listing Terms Cash, Conventional, VA Loan
Special Listing Condition Standard
Read Less Info
Want to know what your home might be worth? Contact us for a FREE valuation!

Our team is ready to help you sell your home for the highest possible price ASAP








