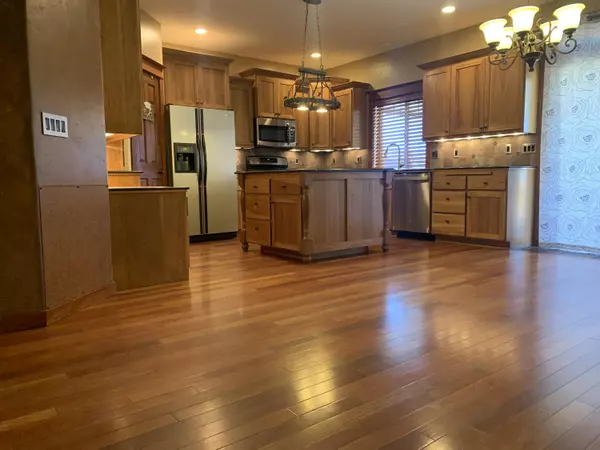$469,500
$469,500
For more information regarding the value of a property, please contact us for a free consultation.
3 Beds
2 Baths
1,768 SqFt
SOLD DATE : 07/14/2021
Key Details
Sold Price $469,500
Property Type Single Family Home
Sub Type Single Family Residence
Listing Status Sold
Purchase Type For Sale
Square Footage 1,768 sqft
Price per Sqft $265
Subdivision Crystal Springs
MLS Listing ID 220123264
Sold Date 07/14/21
Style Craftsman
Bedrooms 3
Full Baths 2
Year Built 2005
Annual Tax Amount $3,397
Lot Size 6,534 Sqft
Acres 0.15
Lot Dimensions 0.15
Property Description
Superior quality custom craftsman style home in Crystal Springs. 9' ceilings with vaulted great room, gas fireplace, well designed island kitchen with walk-in pantry and motion activated faucet. Beautiful furniture grade kitchen island and bathroom vanities. Third bedroom/den with french doors into the great room. An additional 600+/- sqft finished and heated bonus room above the garage. Brazilian cherry hardwood and travertine tile flooring, specialty crown molding, solid wood doors, hickory cabinetry, granite countertops. Central vacuum with three outlets plus one in the garage. 50 gallon gas water heater with whole house circulation hot water feature. Forced air gas furnace with ac unit and Air Scrubber Advanced air purification system. Spacious double plus tandem 3 car garage/shop area. Beautifully landscaped yards, patio with pergola and shade screen, stamped concrete. Wiring complete for hot tub.
Location
State OR
County Crook
Community Crystal Springs
Direction Third St. east to Stearns Rd. (BLM building), right to property.
Rooms
Basement None
Interior
Interior Features Bidet, Built-in Features, Ceiling Fan(s), Central Vacuum, Double Vanity, Fiberglass Stall Shower, Granite Counters, Kitchen Island, Open Floorplan, Pantry, Primary Downstairs, Shower/Tub Combo, Solid Surface Counters, Stone Counters, Vaulted Ceiling(s), Walk-In Closet(s), Wired for Data
Heating Forced Air, Natural Gas
Cooling Central Air
Fireplaces Type Gas, Great Room, Insert
Fireplace Yes
Window Features Vinyl Frames
Exterior
Exterior Feature Patio
Garage Concrete, Driveway, Garage Door Opener, On Street, RV Access/Parking
Garage Spaces 3.0
Roof Type Composition
Accessibility Accessible Approach with Ramp
Parking Type Concrete, Driveway, Garage Door Opener, On Street, RV Access/Parking
Total Parking Spaces 3
Garage Yes
Building
Lot Description Fenced, Landscaped, Level, Sprinkler Timer(s), Sprinklers In Front, Sprinklers In Rear
Entry Level One
Foundation Stemwall
Water Public
Architectural Style Craftsman
Structure Type Frame
New Construction No
Schools
High Schools Crook County High
Others
Senior Community No
Tax ID 16927
Security Features Carbon Monoxide Detector(s),Security System Owned,Smoke Detector(s)
Acceptable Financing Cash, Conventional
Listing Terms Cash, Conventional
Special Listing Condition Standard
Read Less Info
Want to know what your home might be worth? Contact us for a FREE valuation!

Our team is ready to help you sell your home for the highest possible price ASAP








