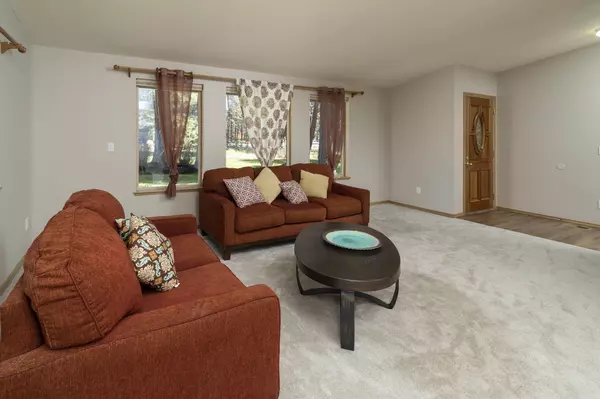$717,000
$709,900
1.0%For more information regarding the value of a property, please contact us for a free consultation.
4 Beds
2 Baths
1,920 SqFt
SOLD DATE : 08/18/2021
Key Details
Sold Price $717,000
Property Type Single Family Home
Sub Type Single Family Residence
Listing Status Sold
Purchase Type For Sale
Square Footage 1,920 sqft
Price per Sqft $373
Subdivision Sage Meadow
MLS Listing ID 220122241
Sold Date 08/18/21
Style Ranch
Bedrooms 4
Full Baths 2
HOA Fees $406
Year Built 1998
Annual Tax Amount $4,303
Lot Size 1.240 Acres
Acres 1.24
Lot Dimensions 1.24
Property Description
OPEN HOUSE Saturday 6/26 from 10 to 1 Highly Sought After Community of Sage Meadows, Lots of Space in this 4 Bedroom 2 Bath Ranch Style Single Level Home. Vaulted Ceilings in Living Area, Kitchen and
Dining. New Carpet in Living Areas and Bedrooms, Water Resistant Laminate Flooring thru the Kitchen, Dining, Utility Room and Bathrooms, New Interior Paint, New Furnace, New Kitchen Appliances and Countertops. Lovely Yard with Big Pine Trees and Mature Landscaping - Fully Fenced Back Yard with Large Trex Decking. Sits on
1.24 Acres with plenty of room for a shop. Paved Driveway up to Attached Garage, Small Storage Shed and Washer and Dryer Included. Come see today.
Location
State OR
County Deschutes
Community Sage Meadow
Rooms
Basement None
Interior
Interior Features Breakfast Bar, Laminate Counters, Linen Closet, Shower/Tub Combo, Vaulted Ceiling(s), Walk-In Closet(s)
Heating Electric, Forced Air
Cooling Central Air
Window Features Double Pane Windows,Vinyl Frames
Exterior
Exterior Feature Deck
Garage Attached
Garage Spaces 2.0
Community Features Pickleball Court(s)
Amenities Available Pickleball Court(s)
Roof Type Composition
Parking Type Attached
Total Parking Spaces 2
Garage Yes
Building
Lot Description Adjoins Public Lands, Fenced, Landscaped, Level, Sprinkler Timer(s), Sprinklers In Front, Sprinklers In Rear
Entry Level One
Foundation Stemwall
Water Private
Architectural Style Ranch
Structure Type Frame
New Construction No
Schools
High Schools Sisters High
Others
Senior Community No
Tax ID 149488
Acceptable Financing Cash, Conventional, VA Loan
Listing Terms Cash, Conventional, VA Loan
Special Listing Condition Standard
Read Less Info
Want to know what your home might be worth? Contact us for a FREE valuation!

Our team is ready to help you sell your home for the highest possible price ASAP








