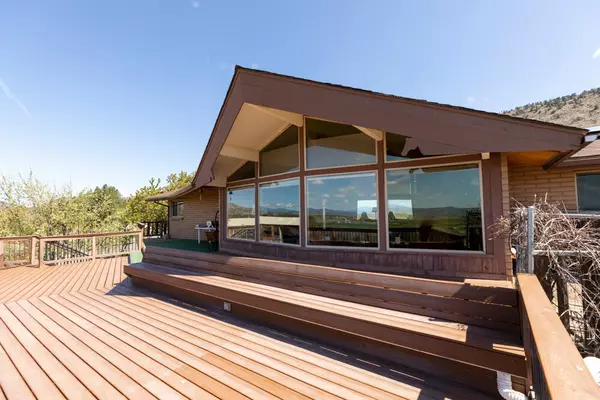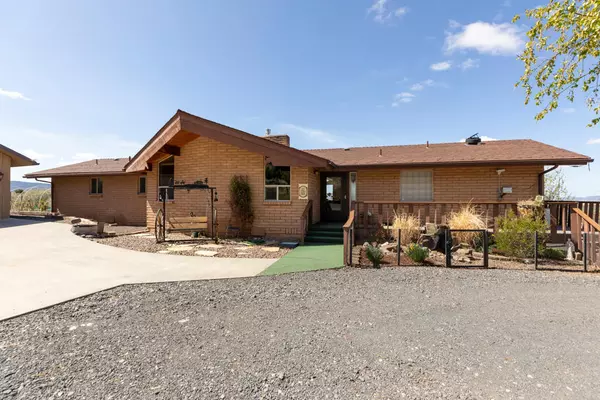$780,000
$862,000
9.5%For more information regarding the value of a property, please contact us for a free consultation.
3 Beds
3 Baths
3,551 SqFt
SOLD DATE : 07/30/2021
Key Details
Sold Price $780,000
Property Type Single Family Home
Sub Type Single Family Residence
Listing Status Sold
Purchase Type For Sale
Square Footage 3,551 sqft
Price per Sqft $219
Subdivision Pine Grove Ponderosa
MLS Listing ID 220121964
Sold Date 07/30/21
Style Ranch
Bedrooms 3
Full Baths 3
Year Built 1980
Annual Tax Amount $4,803
Lot Size 6.690 Acres
Acres 6.69
Lot Dimensions 6.69
Property Description
Beautiful custom home with a panoramic view of Mt Shasta, Nuss Lake, Lost River, the mountains, the basin, and everything else. Home features a large rock fireplace , 2 master bedrooms, central vacuum, walk-in pantry and closets, 2 living rooms, VIEWS, laundry room, certified wood stove, possible 4th bedroom or an office, central air, incredible wrap around decking, covered patio, gorgeous tile floors, a 1400 SF detached 3 bay garage with shop area and pull down stairs to the up stairs, concrete floor and huge concrete apron. two 40 ft containers with roof over the provide much additional room for what ever you are in to. Green house and tractor garage, fruit trees, underground sprinklers around the house and upper pasture. THE ARENA! The arena is 9,380 SF under one roof with additional out side arena area. The arena is lit for night time usage and has hot water for the enclosed horse shower, a solar heated water tank, 3 stalls , a tack room, hay barn, and a horse trailer garage.
Location
State OR
County Klamath
Community Pine Grove Ponderosa
Direction Hwy 140 E from Klamath Falls to left on 2nd Pine Grove Rd to right on Clovis Dr. go to the top on the right.
Interior
Heating Forced Air, Heat Pump, Wood
Cooling Central Air, Heat Pump
Exterior
Garage Concrete, Detached, Driveway, Garage Door Opener, Gated, Gravel, On Street, RV Access/Parking, Storage, Workshop in Garage
Garage Spaces 3.0
Roof Type Composition
Parking Type Concrete, Detached, Driveway, Garage Door Opener, Gated, Gravel, On Street, RV Access/Parking, Storage, Workshop in Garage
Total Parking Spaces 3
Garage Yes
Building
Entry Level Two
Foundation Concrete Perimeter
Water Well
Architectural Style Ranch
Structure Type Brick,Frame
New Construction No
Schools
High Schools Henley High
Others
Senior Community No
Tax ID R595813
Acceptable Financing Cash, Conventional, FHA, VA Loan
Listing Terms Cash, Conventional, FHA, VA Loan
Special Listing Condition Standard
Read Less Info
Want to know what your home might be worth? Contact us for a FREE valuation!

Our team is ready to help you sell your home for the highest possible price ASAP








