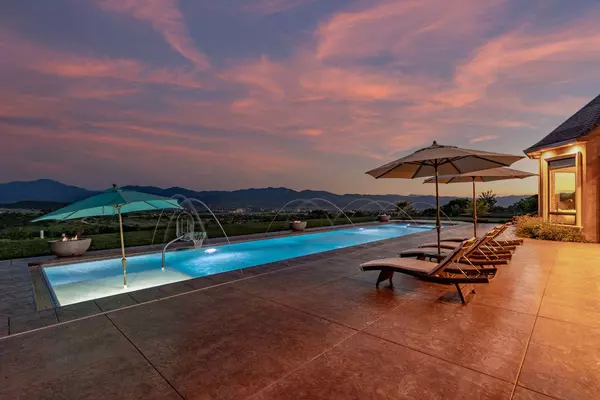$2,600,000
$2,500,000
4.0%For more information regarding the value of a property, please contact us for a free consultation.
5 Beds
5 Baths
6,698 SqFt
SOLD DATE : 07/27/2021
Key Details
Sold Price $2,600,000
Property Type Single Family Home
Sub Type Single Family Residence
Listing Status Sold
Purchase Type For Sale
Square Footage 6,698 sqft
Price per Sqft $388
MLS Listing ID 220121828
Sold Date 07/27/21
Style Northwest,Other
Bedrooms 5
Full Baths 5
Year Built 1998
Annual Tax Amount $16,281
Lot Size 5.540 Acres
Acres 5.54
Lot Dimensions 5.54
Property Sub-Type Single Family Residence
Property Description
Experience the ultimate & gorgeous, custom Pagnini built home. Situated on 5.54 acres of Southern exposure & beautiful views. Nestled behind a private gated entry this estate includes a 6-car garage w/ 1604 sq ft guest quarters, in-ground pool/spa & basketball court. The exquisite home offers beautiful custom finishes w/ high beamed ceilings, unique wood finishes, lots of built-ins, grand windows, gorgeous flooring & a French country kitchen w/high-end appliances & custom finishes throughout. Escape to a grand main level Master Suite w/sitting room & spa features incl steam shower, dual heated floors, free standing tub, 2 closets, & gorgeous tiles. Additional bedrooms w/walk-in closets & full baths are located on the 2nd level. Work from a home office offering soaring grand ceilings & warm luxurious wood finished and cabinets. Entertain in the dining/family room w/ lg stone fireplace, or choose the formal dining rm, game room, or lg. bonus room. The setting is private & inclusive.
Location
State OR
County Jackson
Direction Cherry Lane to Aerial Heights or Hillcrest to Cherry Ln to Aerial Heights.
Interior
Interior Features Breakfast Bar, Built-in Features, Ceiling Fan(s), Central Vacuum, Double Vanity, Enclosed Toilet(s), Granite Counters, Kitchen Island, Linen Closet, Open Floorplan, Pantry, Primary Downstairs, Shower/Tub Combo, Soaking Tub, Solid Surface Counters, Stone Counters, Tile Shower, Vaulted Ceiling(s), Walk-In Closet(s), Wet Bar, Wired for Sound
Heating Geothermal, Heat Pump
Cooling Heat Pump
Fireplaces Type Family Room, Gas, Great Room, Wood Burning
Fireplace Yes
Window Features Double Pane Windows,Skylight(s),Vinyl Frames
Exterior
Exterior Feature Outdoor Kitchen, Patio, Pool, Spa/Hot Tub
Parking Features Asphalt, Concrete, Driveway, Garage Door Opener, Gated, RV Access/Parking, Shared Driveway, Storage
Garage Spaces 6.0
Roof Type Composition
Total Parking Spaces 6
Garage Yes
Building
Lot Description Drip System, Fenced, Garden, Landscaped, Level, Sloped, Sprinkler Timer(s), Sprinklers In Front, Sprinklers In Rear, Water Feature
Entry Level Two
Foundation Concrete Perimeter
Water Well
Architectural Style Northwest, Other
Structure Type Frame
New Construction No
Schools
High Schools South Medford High
Others
Senior Community No
Tax ID 10425499
Security Features Carbon Monoxide Detector(s),Security System Owned,Smoke Detector(s)
Acceptable Financing Cash, Conventional
Listing Terms Cash, Conventional
Special Listing Condition Standard
Read Less Info
Want to know what your home might be worth? Contact us for a FREE valuation!

Our team is ready to help you sell your home for the highest possible price ASAP







