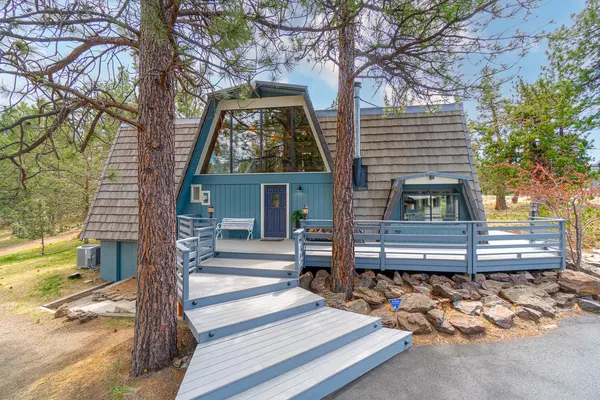$750,000
$699,000
7.3%For more information regarding the value of a property, please contact us for a free consultation.
3 Beds
2 Baths
2,001 SqFt
SOLD DATE : 06/14/2021
Key Details
Sold Price $750,000
Property Type Single Family Home
Sub Type Single Family Residence
Listing Status Sold
Purchase Type For Sale
Square Footage 2,001 sqft
Price per Sqft $374
Subdivision Indian Ford Ranch
MLS Listing ID 220121281
Sold Date 06/14/21
Style A-Frame,Chalet
Bedrooms 3
Full Baths 2
HOA Fees $150
Year Built 1972
Annual Tax Amount $4,203
Lot Size 1.380 Acres
Acres 1.38
Lot Dimensions 1.38
Property Description
Pride of ownership shines throughout this beautiful ''Indian Ford Ranch'' home. With 1.38 peaceful acres, gorgeous Cascade Mountain views, and wildlife abound - including the wild turkeys that visit daily, you will feel the magic and serenity of your surroundings. This lovely A-Frame chalet, Timber Frame Construction home has Mansard style concrete tile & metal roof, and a Trex wrap around deck. The interior is simply stunning, featuring huge tongue & groove vaulted ceilings, floor to ceiling windows providing incredible natural light, and an amazing ''tree house feel'' loft with an attached large private deck - absolutely perfect for star gazing! The beautiful exterior has a detached 2 car garage with a separate HEATED shop equipped with 110 & 220 power, gardeners potting shed, wood shed, and fantastic circular paved driveway. All this within 2.9 miles to downtown Sisters!
Location
State OR
County Deschutes
Community Indian Ford Ranch
Direction Camp Polk Rd to Old Juniper Rd (Right) to Cattle Drive Rd (Right)
Interior
Interior Features Ceiling Fan(s), Open Floorplan, Shower/Tub Combo, Solid Surface Counters, Tile Counters, Tile Shower, Vaulted Ceiling(s)
Heating Forced Air, Heat Pump, Wood
Cooling Central Air, Heat Pump
Fireplaces Type Great Room, Wood Burning
Fireplace Yes
Window Features Double Pane Windows,Vinyl Frames
Exterior
Exterior Feature Deck, Patio
Garage Asphalt, Detached, Driveway, Garage Door Opener, Heated Garage, Workshop in Garage
Garage Spaces 2.0
Amenities Available Firewise Certification, Snow Removal
Roof Type Metal,Tile
Parking Type Asphalt, Detached, Driveway, Garage Door Opener, Heated Garage, Workshop in Garage
Total Parking Spaces 2
Garage Yes
Building
Lot Description Drip System, Level, Native Plants
Entry Level Two
Foundation Block, Stemwall
Water Private
Architectural Style A-Frame, Chalet
Structure Type Frame
New Construction No
Schools
High Schools Sisters High
Others
Senior Community No
Tax ID 142868
Security Features Carbon Monoxide Detector(s),Smoke Detector(s)
Acceptable Financing Cash, Conventional
Listing Terms Cash, Conventional
Special Listing Condition Standard
Read Less Info
Want to know what your home might be worth? Contact us for a FREE valuation!

Our team is ready to help you sell your home for the highest possible price ASAP








