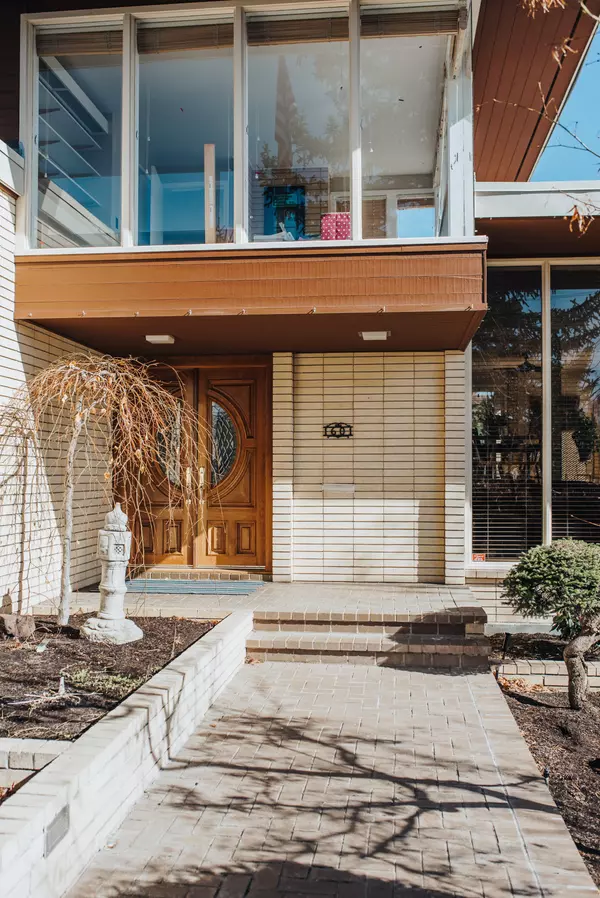$550,000
$550,000
For more information regarding the value of a property, please contact us for a free consultation.
4 Beds
4 Baths
3,898 SqFt
SOLD DATE : 06/17/2021
Key Details
Sold Price $550,000
Property Type Single Family Home
Sub Type Single Family Residence
Listing Status Sold
Purchase Type For Sale
Square Footage 3,898 sqft
Price per Sqft $141
Subdivision Klamath Falls -Mountain View Addition
MLS Listing ID 220119919
Sold Date 06/17/21
Style Contemporary,Other
Bedrooms 4
Full Baths 3
Half Baths 1
Year Built 1968
Annual Tax Amount $7,096
Lot Size 0.380 Acres
Acres 0.38
Lot Dimensions 0.38
Property Description
One of Klamath Falls premier homes is ready for the next owner. This classic Frank Lloyd Wright inspired Mid-Century Modern home has been well maintained, tastefully updated with premium upgrades throughout the home including new Wolf/Sub-Zero/Cove appliances and beautiful quartz counter tops done last year. Along with an incredible ''Entertainers'' kitchen you will find counter and cupboard space throughout the house for everything you have or need space for. This home has incredible views of Mount Shasta as well as the evening city lights over Lake Ewauna. Easy walking distance to all the excellent city schools in the neighborhood and hiking trails behind the house with a short distance to the Hospital or the OIT campus. Plenty of storage throughout the house, pull down Murphy bed in the downstairs family room for guests and a private lockable 184 SF food storage room.
*The Seller of this Home is married to the Broker listing the house
Location
State OR
County Klamath
Community Klamath Falls -Mountain View Addition
Direction Drive up Van Ness, past Fairmount Street and the driveway will be the last driveway on the left before you get to the trail head.
Rooms
Basement Daylight, Exterior Entry, Finished
Interior
Interior Features Ceiling Fan(s), Central Vacuum, Double Vanity, Elevator, Jetted Tub, Kitchen Island, Open Floorplan, Pantry, Smart Lighting, Smart Locks, Smart Thermostat, Stone Counters, Tile Shower, Walk-In Closet(s)
Heating Forced Air, Geothermal, Natural Gas
Cooling Central Air
Fireplaces Type Living Room, Office, Wood Burning
Fireplace Yes
Window Features Skylight(s),Wood Frames
Exterior
Garage Concrete, Driveway, Garage Door Opener, Heated Garage
Garage Spaces 2.0
Community Features Trail(s)
Roof Type Membrane,Rubber
Parking Type Concrete, Driveway, Garage Door Opener, Heated Garage
Total Parking Spaces 2
Garage Yes
Building
Lot Description Corner Lot, Landscaped, Native Plants, Sprinkler Timer(s), Sprinklers In Front, Sprinklers In Rear
Entry Level Three Or More
Foundation Concrete Perimeter
Water Public, Well
Architectural Style Contemporary, Other
Structure Type Brick,Concrete,Frame
New Construction No
Schools
High Schools Klamath Union High School
Others
Senior Community No
Tax ID R174643
Security Features Carbon Monoxide Detector(s),Smoke Detector(s)
Acceptable Financing Cash, Conventional, FHA, USDA Loan, VA Loan
Listing Terms Cash, Conventional, FHA, USDA Loan, VA Loan
Special Listing Condition Standard
Read Less Info
Want to know what your home might be worth? Contact us for a FREE valuation!

Our team is ready to help you sell your home for the highest possible price ASAP








