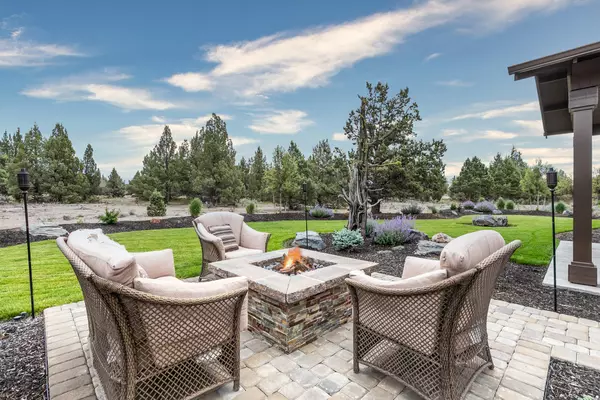$1,200,000
$1,239,000
3.1%For more information regarding the value of a property, please contact us for a free consultation.
5 Beds
3 Baths
3,162 SqFt
SOLD DATE : 08/27/2021
Key Details
Sold Price $1,200,000
Property Type Single Family Home
Sub Type Single Family Residence
Listing Status Sold
Purchase Type For Sale
Square Footage 3,162 sqft
Price per Sqft $379
Subdivision Brasada Ranch
MLS Listing ID 220119679
Sold Date 08/27/21
Style Northwest
Bedrooms 5
Full Baths 2
Half Baths 1
HOA Fees $87
Year Built 2017
Annual Tax Amount $6,193
Lot Size 0.730 Acres
Acres 0.73
Lot Dimensions 0.73
Property Description
Quality finishes throughout this impeccable Brasada Ranch home. Spacious main level Primary bdrm, ensuite has double vanity, tub, walk in tile shower. Lots of light in the open concept living area, gas fireplace and an amazing Chef's kitchen, ample cabinet space and large walk in pantry. Additional bedroom downstairs or office and 1/2 bath. Upstairs you will find 2 extra bedrooms, a flex space, bonus room or second master suite along with a full bathroom. Several outdoor sitting areas to choose from, outdoor covered patio sits back for privacy, gas fire pit area and patio off the master bedroom backs to nicely treed common area surrounded by mature landscape. Fresh exterior paint. 3 car garage with storage rack. Nice laundry/mud room off garage with full sink. Walking distance to Shumway lake. Live where you can enjoy all the incredible amenities Brasada has to offer from the outdoor pools, activity center, workout areas, sport courts, restaurants and miles of hiking trails.
Location
State OR
County Crook
Community Brasada Ranch
Direction Powell Butte Hwy to Alfalfa to Chaparral Dr. Go through West gate entrance located across from main entrance.
Rooms
Basement None
Interior
Interior Features Breakfast Bar, Double Vanity, Enclosed Toilet(s), Kitchen Island, Pantry, Primary Downstairs, Shower/Tub Combo, Soaking Tub, Solid Surface Counters, Tile Counters, Tile Shower, Vaulted Ceiling(s), Walk-In Closet(s)
Heating Forced Air, Natural Gas
Cooling Central Air
Fireplaces Type Gas, Great Room
Fireplace Yes
Window Features Double Pane Windows,Low Emissivity Windows,Vinyl Frames
Exterior
Exterior Feature Fire Pit, Patio, Spa/Hot Tub
Garage Asphalt, Attached, Driveway, Garage Door Opener, Gated, Paver Block
Garage Spaces 3.0
Community Features Access to Public Lands, Short Term Rentals Allowed, Trail(s)
Amenities Available Clubhouse, Fitness Center, Gated, Golf Course, Pickleball Court(s), Playground, Pool, Resort Community, Restaurant, Snow Removal, Sport Court, Tennis Court(s), Trail(s), Other
Roof Type Composition,Metal
Accessibility Accessible Bedroom, Accessible Entrance, Accessible Hallway(s), Accessible Kitchen
Parking Type Asphalt, Attached, Driveway, Garage Door Opener, Gated, Paver Block
Total Parking Spaces 3
Garage Yes
Building
Lot Description Landscaped, Level, Native Plants, Sprinkler Timer(s), Sprinklers In Front, Sprinklers In Rear
Entry Level Two
Foundation Stemwall
Water Public
Architectural Style Northwest
Structure Type Frame
New Construction No
Schools
High Schools Crook County High
Others
Senior Community No
Tax ID 18034
Security Features Carbon Monoxide Detector(s),Security System Leased,Smoke Detector(s)
Acceptable Financing Cash, Conventional, FHA, VA Loan
Listing Terms Cash, Conventional, FHA, VA Loan
Special Listing Condition Standard
Read Less Info
Want to know what your home might be worth? Contact us for a FREE valuation!

Our team is ready to help you sell your home for the highest possible price ASAP








